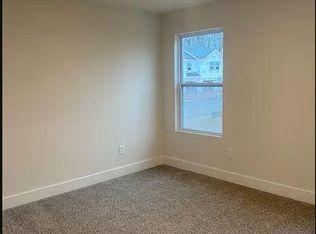Sold co op non member
$282,000
100 Planters Pl, Greer, SC 29650
3beds
1,699sqft
Townhouse
Built in 2022
2,178 Square Feet Lot
$287,500 Zestimate®
$166/sqft
$1,882 Estimated rent
Home value
$287,500
$270,000 - $305,000
$1,882/mo
Zestimate® history
Loading...
Owner options
Explore your selling options
What's special
Welcome to 100 Planters Pl, a well maintained, 2-year-old townhome in the highly sought-after Sudduth Farms! This charming home features luxury vinyl flooring throughout the main living areas, including the kitchen and living room, while the upstairs bedrooms provide cozy carpeting. The open-concept layout of the kitchen and living room makes it ideal for entertaining. The modern kitchen is equipped with granite countertops and spacious white cabinets, creating a bright and inviting space. Upstairs, you'll find three generously sized bedrooms and two full baths. The master suite includes a spa-like bathroom with a large walk-in tile shower, tile floors, double vanity, and a spacious walk-in closet. Outside, relax on your private patio, perfect for unwinding after a long day. The community amenities are designed for active families, featuring pickleball and volleyball courts, an Olympic-sized pool, a picnic area, clubhouse and more! Conveniently located near GSP Airport and with easy access to I-85, commuting is a breeze to both Greenville and Spartanburg and only minute from downtown Greer! This townhome is a perfect blend of comfort, style, and location! Schedule your private showing today!
Zillow last checked: 8 hours ago
Listing updated: January 31, 2025 at 05:03pm
Listed by:
C. VICTOR LESTER 864-494-6150,
Coldwell Banker Caine Real Est
Bought with:
Non-MLS Member
NON MEMBER
Source: SAR,MLS#: 316637
Facts & features
Interior
Bedrooms & bathrooms
- Bedrooms: 3
- Bathrooms: 3
- Full bathrooms: 2
- 1/2 bathrooms: 1
Primary bedroom
- Level: Second
- Area: 228
- Dimensions: 12x19
Bedroom 2
- Level: Second
- Area: 120
- Dimensions: 10x12
Bedroom 3
- Level: Second
- Area: 132
- Dimensions: 11x12
Dining room
- Level: First
- Area: 88
- Dimensions: 8x11
Kitchen
- Level: First
- Area: 117
- Dimensions: 13x9
Laundry
- Level: Second
- Area: 56
- Dimensions: 8x7
Living room
- Level: First
- Area: 208
- Dimensions: 13x16
Heating
- Forced Air, Electricity
Cooling
- Central Air, Electricity
Appliances
- Included: Dishwasher, Disposal, Microwave, Electric Range, Electric Water Heater
- Laundry: 2nd Floor, Walk-In
Features
- Ceiling - Smooth, Solid Surface Counters, Open Floorplan
- Flooring: Carpet, Ceramic Tile, Luxury Vinyl
- Windows: Tilt-Out
- Has basement: No
- Has fireplace: No
Interior area
- Total interior livable area: 1,699 sqft
- Finished area above ground: 1,699
- Finished area below ground: 0
Property
Parking
- Total spaces: 1
- Parking features: Attached, Attached Garage
- Attached garage spaces: 1
Features
- Levels: Two
- Patio & porch: Patio
- Exterior features: Aluminum/Vinyl Trim
- Pool features: Community
Lot
- Size: 2,178 sqft
- Dimensions: 22 x 92 x 22 x 92
- Features: Level
- Topography: Level
Details
- Zoning: Residential
Construction
Type & style
- Home type: Townhouse
- Architectural style: Traditional
- Property subtype: Townhouse
Materials
- Stone, Vinyl Siding
- Foundation: Slab
- Roof: Architectural
Condition
- New construction: No
- Year built: 2022
Details
- Builder name: D.R. Horton
Utilities & green energy
- Electric: Greer CPW
- Sewer: Public Sewer
- Water: Public, Greer CPW
Community & neighborhood
Security
- Security features: Smoke Detector(s)
Community
- Community features: Athletic Facilities, Common Areas, Street Lights, Playground, Pool, Lawn
Location
- Region: Greer
- Subdivision: Other
HOA & financial
HOA
- Has HOA: Yes
- HOA fee: $140 monthly
- Amenities included: Pool, Recreation Facilities, Street Lights
- Services included: Lawn Service
Price history
| Date | Event | Price |
|---|---|---|
| 1/31/2025 | Sold | $282,000-2.7%$166/sqft |
Source: | ||
| 12/16/2024 | Pending sale | $289,700$171/sqft |
Source: | ||
| 12/16/2024 | Contingent | $289,700$171/sqft |
Source: | ||
| 11/1/2024 | Price change | $289,700-3.3%$171/sqft |
Source: | ||
| 10/23/2024 | Listed for sale | $299,700+17.4%$176/sqft |
Source: | ||
Public tax history
Tax history is unavailable.
Neighborhood: 29650
Nearby schools
GreatSchools rating
- 8/10Woodland Elementary SchoolGrades: PK-5Distance: 0.4 mi
- 5/10Riverside Middle SchoolGrades: 6-8Distance: 0.5 mi
- 10/10Riverside High SchoolGrades: 9-12Distance: 0.9 mi
Schools provided by the listing agent
- Elementary: 9 Woodland
- Middle: 9 Riverside
- High: 9 Riverside
Source: SAR. This data may not be complete. We recommend contacting the local school district to confirm school assignments for this home.
Get a cash offer in 3 minutes
Find out how much your home could sell for in as little as 3 minutes with a no-obligation cash offer.
Estimated market value
$287,500
Get a cash offer in 3 minutes
Find out how much your home could sell for in as little as 3 minutes with a no-obligation cash offer.
Estimated market value
$287,500
