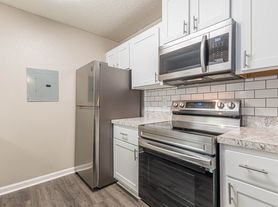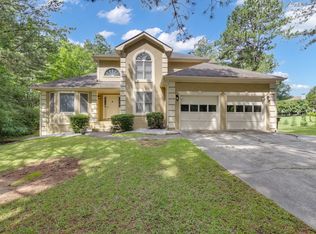Furnished, Charming, Stepless Ranch for Lease in Central Peachtree City. This single-level ranch is set on a quiet corner lot and offers both comfort and convenience in the heart of Peachtree City. With 4 bedrooms and 3 full baths-including 2 master suites-this floor plan provides space and flexibility. One of the master suites has its own HVAC system for added comfort. The family room is the centerpiece of the home, featuring vaulted ceilings and a stone, wood-burning fireplace. An open connection to the dining area makes this space well-suited for both everyday living and special gatherings. Additional features include a level, extra-wide driveway with attached two-car garage and a corner lot setting with no HOA restrictions. This home is move-in ready and available for immediate move-in. Minimum 700 credit score required. Contact the listing agent for details or to schedule a showing.
Copyright Georgia MLS. All rights reserved. Information is deemed reliable but not guaranteed.
House for rent
$3,000/mo
100 Quail Run, Peachtree City, GA 30269
4beds
1,847sqft
Price may not include required fees and charges.
Singlefamily
Available now
-- Pets
Central air, electric, ceiling fan
In kitchen laundry
Attached garage parking
Natural gas, central, forced air, fireplace
What's special
Stone wood-burning fireplaceAttached two-car garageSingle-level ranchCorner lotLevel extra-wide drivewayHvac system
- 40 days
- on Zillow |
- -- |
- -- |
Travel times
Looking to buy when your lease ends?
Consider a first-time homebuyer savings account designed to grow your down payment with up to a 6% match & 3.83% APY.
Facts & features
Interior
Bedrooms & bathrooms
- Bedrooms: 4
- Bathrooms: 3
- Full bathrooms: 3
Rooms
- Room types: Family Room
Heating
- Natural Gas, Central, Forced Air, Fireplace
Cooling
- Central Air, Electric, Ceiling Fan
Appliances
- Included: Dishwasher, Disposal, Dryer, Microwave, Refrigerator, Washer
- Laundry: In Kitchen, In Unit, Laundry Closet
Features
- Ceiling Fan(s), Double Vanity, In-Law Floorplan, Master Downstairs, Roommate Plan, Split Bedroom Plan, Vaulted Ceiling(s), Walk-In Closet(s)
- Flooring: Carpet, Hardwood
- Has fireplace: Yes
- Furnished: Yes
Interior area
- Total interior livable area: 1,847 sqft
Property
Parking
- Parking features: Attached, Garage
- Has attached garage: Yes
- Details: Contact manager
Features
- Stories: 1
- Exterior features: Contact manager
Details
- Parcel number: 061105035
Construction
Type & style
- Home type: SingleFamily
- Architectural style: RanchRambler
- Property subtype: SingleFamily
Materials
- Roof: Composition
Condition
- Year built: 1984
Community & HOA
Location
- Region: Peachtree City
Financial & listing details
- Lease term: Contact For Details
Price history
| Date | Event | Price |
|---|---|---|
| 8/25/2025 | Listed for rent | $3,000+17.6%$2/sqft |
Source: GAMLS #10591223 | ||
| 1/27/2025 | Listing removed | $2,550$1/sqft |
Source: GAMLS #10441351 | ||
| 1/16/2025 | Listed for rent | $2,550$1/sqft |
Source: GAMLS #10441351 | ||
| 3/29/2024 | Sold | $375,229-1.2%$203/sqft |
Source: | ||
| 3/8/2024 | Pending sale | $379,900$206/sqft |
Source: | ||

