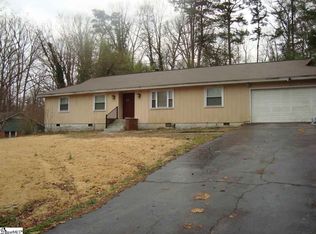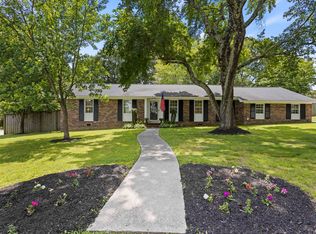Sold for $302,500
$302,500
100 Ravensworth Rd, Taylors, SC 29687
3beds
2,610sqft
Single Family Residence, Residential
Built in 1968
0.34 Acres Lot
$298,600 Zestimate®
$116/sqft
$2,376 Estimated rent
Home value
$298,600
$281,000 - $320,000
$2,376/mo
Zestimate® history
Loading...
Owner options
Explore your selling options
What's special
Handyman special! The bones are fantastic & the charm is everywhere in this oversized home. So many projects & updates are finished however, the job transfer is bringing the vision to a halt. Home being sold "AS IS, Where IS". HVAC less than 4 years old. Quartz kitchen Counters, stainless appliances, relaxing screen porch off the living room, patio for grilling, 2 Car garage, loads of storage/workshop area in the lower level, the list continues. Lower level has an exterior door which adds great Air B&B, in-home office or in-law suite potential. The possibilities for this fantastic home are endless: location, size, convenience, growth, customization, zero HOA. Bring your buyer before this diamond in the rough is gone. Finish the vision or customize to fit your needs. Home is being sold "AS IS" with the right to inspect.
Zillow last checked: 8 hours ago
Listing updated: April 16, 2025 at 09:28am
Listed by:
Suzanne Hasty 864-616-5332,
Carolina Lifestyle Realty, LLC
Bought with:
Katrina Carrera Campbell
Blackstream International RE
Source: Greater Greenville AOR,MLS#: 1548350
Facts & features
Interior
Bedrooms & bathrooms
- Bedrooms: 3
- Bathrooms: 3
- Full bathrooms: 2
- 1/2 bathrooms: 1
- Main level bathrooms: 2
- Main level bedrooms: 3
Primary bedroom
- Area: 165
- Dimensions: 11 x 15
Bedroom 2
- Area: 132
- Dimensions: 11 x 12
Bedroom 3
- Area: 132
- Dimensions: 11 x 12
Primary bathroom
- Features: Full Bath, Shower Only, Walk-In Closet(s)
- Level: Main
Dining room
- Area: 121
- Dimensions: 11 x 11
Family room
- Area: 240
- Dimensions: 12 x 20
Kitchen
- Area: 169
- Dimensions: 13 x 13
Living room
- Area: 198
- Dimensions: 11 x 18
Bonus room
- Area: 165
- Dimensions: 15 x 11
Heating
- Forced Air, Natural Gas
Cooling
- Central Air, Electric, Heat Pump
Appliances
- Included: Dishwasher, Dryer, Free-Standing Gas Range, Microwave, Refrigerator, Washer, Gas Oven, Gas Water Heater
- Laundry: In Basement, Electric Dryer Hookup
Features
- Bookcases, Ceiling Fan(s), Ceiling Smooth, Walk-In Closet(s), Split Floor Plan, Countertops – Quartz, Pantry
- Flooring: Ceramic Tile, Other, Luxury Vinyl
- Doors: Storm Door(s)
- Basement: Partially Finished,Walk-Out Access,Interior Entry
- Attic: Pull Down Stairs
- Number of fireplaces: 1
- Fireplace features: Wood Burning
Interior area
- Total structure area: 2,610
- Total interior livable area: 2,610 sqft
Property
Parking
- Total spaces: 2
- Parking features: Attached, Yard Door, Concrete
- Attached garage spaces: 2
- Has uncovered spaces: Yes
Features
- Levels: Multi/Split
- Patio & porch: Deck, Patio, Front Porch, Screened
- Fencing: Fenced
Lot
- Size: 0.34 Acres
- Dimensions: 108 x 144 x 109 x 141 x 14
- Features: Corner Lot, Few Trees, 1/2 - Acre
Details
- Parcel number: T002.0004027.00
Construction
Type & style
- Home type: SingleFamily
- Property subtype: Single Family Residence, Residential
Materials
- Aluminum Siding, Brick Veneer
- Foundation: Basement
- Roof: Composition
Condition
- Year built: 1968
Utilities & green energy
- Sewer: Private Sewer
- Water: Public
Community & neighborhood
Security
- Security features: Security System Owned
Community
- Community features: None
Location
- Region: Taylors
- Subdivision: Brook Glenn Gardens
Price history
| Date | Event | Price |
|---|---|---|
| 4/16/2025 | Sold | $302,500-5.5%$116/sqft |
Source: | ||
| 3/17/2025 | Contingent | $320,000$123/sqft |
Source: | ||
| 3/8/2025 | Price change | $320,000-5.9%$123/sqft |
Source: | ||
| 2/18/2025 | Listed for sale | $340,000+112.5%$130/sqft |
Source: | ||
| 10/9/2020 | Sold | $160,000-10.6%$61/sqft |
Source: | ||
Public tax history
| Year | Property taxes | Tax assessment |
|---|---|---|
| 2024 | $1,357 +0.8% | $162,940 |
| 2023 | $1,347 +7% | $162,940 |
| 2022 | $1,259 -12.9% | $162,940 |
Find assessor info on the county website
Neighborhood: 29687
Nearby schools
GreatSchools rating
- 9/10Brook Glenn Elementary SchoolGrades: PK-5Distance: 0.1 mi
- 8/10Northwood Middle SchoolGrades: 6-8Distance: 1.4 mi
- 10/10Riverside High SchoolGrades: 9-12Distance: 3 mi
Schools provided by the listing agent
- Elementary: Brook Glenn
- Middle: Northwood
- High: Riverside
Source: Greater Greenville AOR. This data may not be complete. We recommend contacting the local school district to confirm school assignments for this home.
Get a cash offer in 3 minutes
Find out how much your home could sell for in as little as 3 minutes with a no-obligation cash offer.
Estimated market value$298,600
Get a cash offer in 3 minutes
Find out how much your home could sell for in as little as 3 minutes with a no-obligation cash offer.
Estimated market value
$298,600

