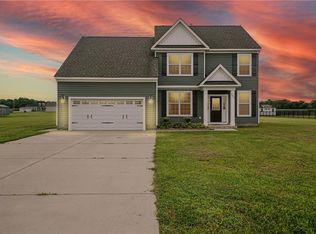Sold for $405,900 on 06/03/24
$405,900
100 Red Maple Drive, Elizabeth City, NC 27909
4beds
2,000sqft
Single Family Residence
Built in 2024
0.98 Acres Lot
$419,600 Zestimate®
$203/sqft
$2,391 Estimated rent
Home value
$419,600
$311,000 - $575,000
$2,391/mo
Zestimate® history
Loading...
Owner options
Explore your selling options
What's special
$10,000 In closing cost paid by Builder!! Nestled on a generous .98-corner acre lot within the serene confines of county limits, this new construction residence exudes modern elegance and thoughtful design. A welcoming open floor plan sets the stage, seamlessly connecting the kitchen and living spaces. The kitchen boasts a large island, fostering both functionality and a central hub for socializing. Granite in the kitchen and baths, LVP flooring, Vaulted ceilings grace the interior, enhancing the sense of spaciousness and sophistication. The primary bedroom serves as a private retreat, complete with an ensuite bath featuring a luxurious tile shower and dual sinks and a walk in closet. Two additional bedrooms add comfortable accommodations, A finished room above the garage adds versatility to the home, providing an ideal space for a bedroom, office, or recreation room. The property is equipped with a 2-car garage for convenience, This meticulously crafted residence combines modern amenities with a touch of luxury, offering a harmonious blend of comfort and contemporary living.Natural gas heat, Tankless natural gas water heater, NO HOA
Zillow last checked: 8 hours ago
Listing updated: June 03, 2024 at 11:48am
Listed by:
Holly Long 757-615-3335,
The Real Estate Group Carolina Properties
Bought with:
Nick Bridgers, 290540
Howard Hanna WEW/EC
Source: Hive MLS,MLS#: 100425574 Originating MLS: Albemarle Area Association of REALTORS
Originating MLS: Albemarle Area Association of REALTORS
Facts & features
Interior
Bedrooms & bathrooms
- Bedrooms: 4
- Bathrooms: 2
- Full bathrooms: 2
Primary bedroom
- Level: Primary Living Area
Dining room
- Features: Combination
Heating
- Forced Air, Heat Pump
Cooling
- Central Air, Heat Pump
Appliances
- Included: Built-In Microwave, Range, Dishwasher
- Laundry: In Hall
Features
- Master Downstairs, Walk-in Closet(s), Vaulted Ceiling(s), High Ceilings, Entrance Foyer, Solid Surface, Kitchen Island, Ceiling Fan(s), Pantry, Walk-in Shower, Walk-In Closet(s)
- Flooring: Carpet, LVT/LVP, Vinyl
- Basement: None
- Attic: Access Only,Scuttle
- Has fireplace: No
- Fireplace features: None
Interior area
- Total structure area: 2,000
- Total interior livable area: 2,000 sqft
Property
Parking
- Total spaces: 2
- Parking features: Concrete
Accessibility
- Accessibility features: None
Features
- Levels: One
- Stories: 1
- Patio & porch: Patio, Porch
- Pool features: None
- Fencing: None
Lot
- Size: 0.98 Acres
- Dimensions: 228.59 x 146.11 x 245.33 x 168.70
- Features: Corner Lot
Details
- Parcel number: 8905 916862
- Zoning: res
- Special conditions: Standard
Construction
Type & style
- Home type: SingleFamily
- Property subtype: Single Family Residence
Materials
- Vinyl Siding
- Foundation: Slab
- Roof: Architectural Shingle
Condition
- New construction: Yes
- Year built: 2024
Utilities & green energy
- Sewer: Private Sewer
- Water: Public
- Utilities for property: Natural Gas Available, Water Available
Green energy
- Green verification: None
Community & neighborhood
Security
- Security features: Smoke Detector(s)
Location
- Region: Elizabeth City
- Subdivision: Creekside Farms
Other
Other facts
- Listing agreement: Exclusive Right To Sell
- Listing terms: Cash,Conventional,FHA,USDA Loan,VA Loan
- Road surface type: Paved
Price history
| Date | Event | Price |
|---|---|---|
| 6/3/2024 | Sold | $405,900$203/sqft |
Source: | ||
| 4/12/2024 | Contingent | $405,900$203/sqft |
Source: | ||
| 4/12/2024 | Pending sale | $405,900$203/sqft |
Source: | ||
| 2/3/2024 | Listed for sale | $405,900$203/sqft |
Source: | ||
Public tax history
Tax history is unavailable.
Neighborhood: 27909
Nearby schools
GreatSchools rating
- 7/10Northside ElementaryGrades: K-5Distance: 2.3 mi
- 6/10Elizabeth City MiddleGrades: 6-8Distance: 2.6 mi
- 3/10Pasquotank County HighGrades: 9-12Distance: 2.5 mi
Schools provided by the listing agent
- Elementary: Northside Elementary
Source: Hive MLS. This data may not be complete. We recommend contacting the local school district to confirm school assignments for this home.

Get pre-qualified for a loan
At Zillow Home Loans, we can pre-qualify you in as little as 5 minutes with no impact to your credit score.An equal housing lender. NMLS #10287.
Sell for more on Zillow
Get a free Zillow Showcase℠ listing and you could sell for .
$419,600
2% more+ $8,392
With Zillow Showcase(estimated)
$427,992