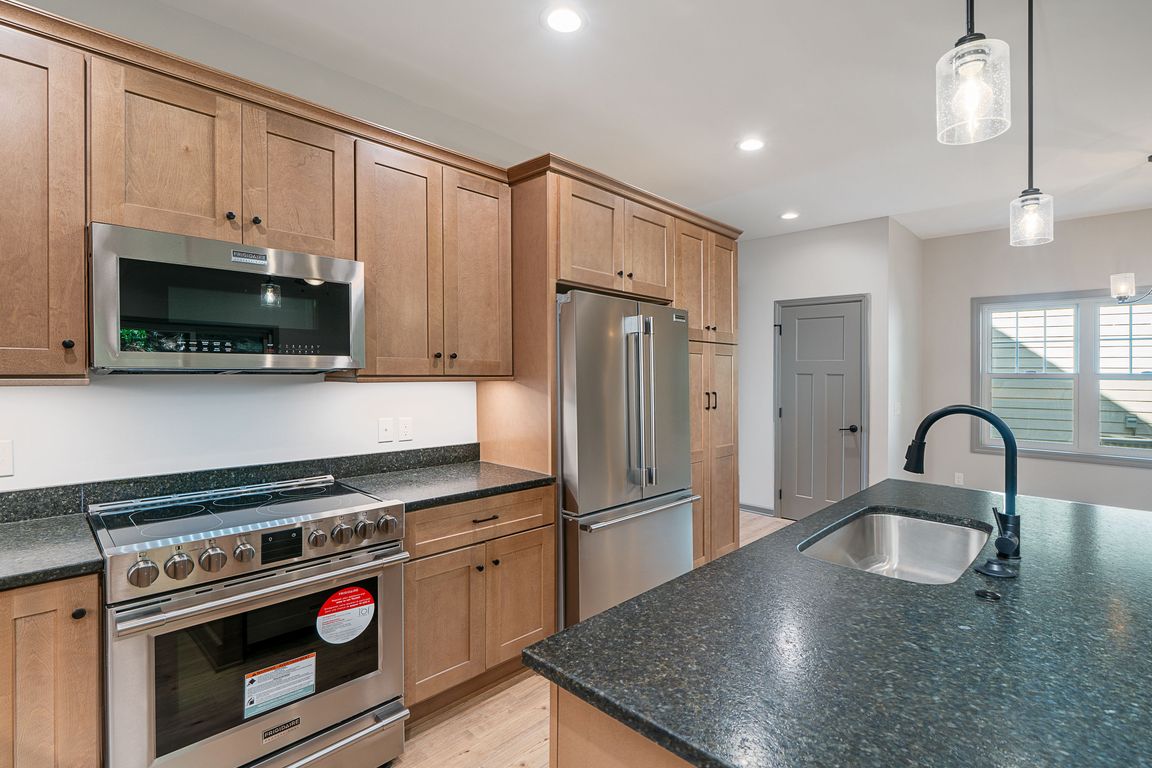
ActivePrice cut: $30K (9/11)
$399,000
3beds
1,874sqft
100 Red Twig Ln UNIT 103, Burnsville, NC 28714
3beds
1,874sqft
Townhouse
Built in 2024
0.05 Acres
1 Attached garage space
$213 price/sqft
$170 monthly HOA fee
What's special
Natural gas log fireplacePicnic tableShaded pavilionCommon green spaceGranite countertopsFull laundry roomSoft close cabinets
Presenting a well planned and newly constructed townhome unit FOR SALE within a new subdivision called, Dogwood Point complete with common Green Space fenced in area dog run or safe play area, shaded pavilion, and picnic table.This unit has 9 ft. ceilings, open concept Kitchen and Great Room with natural gas ...
- 520 days |
- 60 |
- 1 |
Source: Canopy MLS as distributed by MLS GRID,MLS#: 4155743
Travel times
Kitchen
Living Room
Primary Bedroom
Zillow last checked: 8 hours ago
Listing updated: November 02, 2025 at 01:05pm
Listing Provided by:
Donna Banks 828-284-0509,
Howard Hanna Beverly-Hanks Asheville-North
Source: Canopy MLS as distributed by MLS GRID,MLS#: 4155743
Facts & features
Interior
Bedrooms & bathrooms
- Bedrooms: 3
- Bathrooms: 3
- Full bathrooms: 2
- 1/2 bathrooms: 1
Primary bedroom
- Level: Upper
- Area: 210.36 Square Feet
- Dimensions: 18' 5" X 11' 5"
Heating
- Heat Pump
Cooling
- Ceiling Fan(s), Central Air
Appliances
- Included: Dishwasher, Disposal, Electric Oven, Freezer, Refrigerator, Tankless Water Heater, Other
- Laundry: Laundry Room, Upper Level
Features
- Built-in Features, Kitchen Island, Open Floorplan, Storage
- Flooring: Carpet, Concrete, Hardwood, Tile
- Doors: Insulated Door(s), Sliding Doors
- Windows: Insulated Windows
- Has basement: No
- Attic: Pull Down Stairs
- Fireplace features: Gas Log, Gas Vented, Great Room
Interior area
- Total structure area: 1,874
- Total interior livable area: 1,874 sqft
- Finished area above ground: 1,874
- Finished area below ground: 0
Video & virtual tour
Property
Parking
- Total spaces: 3
- Parking features: Driveway, Attached Garage, Parking Space(s), Garage on Main Level
- Attached garage spaces: 1
- Uncovered spaces: 2
Accessibility
- Accessibility features: Two or More Access Exits, Entry Slope less than 1 foot
Features
- Levels: Two
- Stories: 2
- Entry location: Main
- Patio & porch: Patio
- Has view: Yes
- View description: City, Long Range, Year Round
Lot
- Size: 0.05 Acres
- Features: Cleared, Level, Open Lot, Paved, Wooded, Views
Details
- Parcel number: Portion 082014330677000
- Zoning: C-2
- Special conditions: Standard
Construction
Type & style
- Home type: Townhouse
- Architectural style: Contemporary
- Property subtype: Townhouse
Materials
- Hardboard Siding
- Foundation: Slab
Condition
- New construction: No
- Year built: 2024
Details
- Builder name: Crowder Banks & Associates, Inc.
Utilities & green energy
- Sewer: Public Sewer
- Water: City
- Utilities for property: Underground Power Lines
Community & HOA
Community
- Security: Carbon Monoxide Detector(s), Smoke Detector(s)
- Subdivision: Dogwood Point
HOA
- Has HOA: Yes
- HOA fee: $170 monthly
- HOA name: Morgan Lepson
- HOA phone: 443-974-0479
Location
- Region: Burnsville
- Elevation: 2500 Feet
Financial & listing details
- Price per square foot: $213/sqft
- Tax assessed value: $9,999
- Date on market: 6/27/2024
- Cumulative days on market: 520 days
- Listing terms: Cash,Conventional
- Road surface type: Asphalt, Concrete, Paved