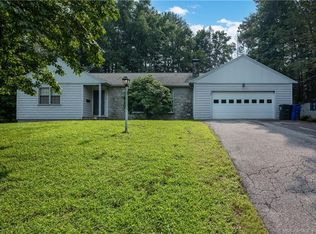Sold for $440,000
$440,000
100 Ridgebrook Road, Torrington, CT 06790
4beds
3,230sqft
Single Family Residence
Built in 1955
1.1 Acres Lot
$449,700 Zestimate®
$136/sqft
$3,120 Estimated rent
Home value
$449,700
$378,000 - $531,000
$3,120/mo
Zestimate® history
Loading...
Owner options
Explore your selling options
What's special
Here is a spacious and well-maintained sprawling East side mid century modern home with a blend of traditional and updated features. Lots of great details like a half door, pocket doors, and built-ins. The interior provides warm, light-filled living spaces with hardwood floors throughout much of the house. The main living area is expansive, featuring large windows that offer a view of a lush, wooded yard. This space is characterized by light yellow walls and includes a cozy fireplace with a stone surround. The home includes a dedicated office or hobby room with extensive built-in wooden shelving, a desk area, and track lighting, suggesting a comfortable work-from-home environment. The kitchen has been updated with white cabinetry, modern appliances including a stainless steel dishwasher, and a unique whitewashed brick accent wall. It opens to a dining area, creating an open and social atmosphere. A highlight of the property is a bright sunroom with slate flooring and wall-to-wall windows, providing an immersive view of the surrounding nature. The master suite includes a spacious bedroom with ample closet space and an updated bathroom. The bathroom features a deep soaker tub, a separate glass-enclosed shower with tile work, and modern fixtures. All this on an unheard of 1 acre lot with a beautiful stream down the side of the property. Located in an amazing neighborhood convenient to all east side shopping, Starbucks, restaurants etc.
Zillow last checked: 8 hours ago
Listing updated: August 02, 2025 at 04:54am
Listed by:
Michelle Grant 860-480-0643,
Coldwell Banker Premier Real Estate 860-793-0349
Bought with:
Tracy S. Gallagher, RES.0757340
Coldwell Banker Realty
Source: Smart MLS,MLS#: 24102957
Facts & features
Interior
Bedrooms & bathrooms
- Bedrooms: 4
- Bathrooms: 3
- Full bathrooms: 2
- 1/2 bathrooms: 1
Primary bedroom
- Level: Main
Bedroom
- Level: Main
Bedroom
- Level: Main
Bedroom
- Level: Main
Dining room
- Level: Main
Living room
- Level: Main
Heating
- Forced Air, Oil
Cooling
- Central Air
Appliances
- Included: Oven/Range, Refrigerator, Dishwasher, Electric Water Heater, Water Heater
- Laundry: Main Level
Features
- Basement: Full,Partially Finished
- Attic: Storage
- Number of fireplaces: 2
Interior area
- Total structure area: 3,230
- Total interior livable area: 3,230 sqft
- Finished area above ground: 2,430
- Finished area below ground: 800
Property
Parking
- Total spaces: 7
- Parking features: Attached, Paved, Driveway, Asphalt
- Attached garage spaces: 2
- Has uncovered spaces: Yes
Features
- Exterior features: Fruit Trees, Rain Gutters, Garden
Lot
- Size: 1.10 Acres
- Features: Rear Lot, Wooded, Rolling Slope
Details
- Parcel number: 883566
- Zoning: R10S
Construction
Type & style
- Home type: SingleFamily
- Architectural style: Ranch
- Property subtype: Single Family Residence
Materials
- Shake Siding, Clapboard, Wood Siding
- Foundation: Concrete Perimeter
- Roof: Asphalt
Condition
- New construction: No
- Year built: 1955
Utilities & green energy
- Sewer: Public Sewer
- Water: Well
Community & neighborhood
Community
- Community features: Basketball Court, Park
Location
- Region: Torrington
Price history
| Date | Event | Price |
|---|---|---|
| 8/1/2025 | Sold | $440,000-2.2%$136/sqft |
Source: | ||
| 6/10/2025 | Listed for sale | $450,000+16.9%$139/sqft |
Source: | ||
| 5/25/2023 | Sold | $385,000-2.5%$119/sqft |
Source: | ||
| 4/16/2023 | Listed for sale | $394,900+125.7%$122/sqft |
Source: | ||
| 8/27/2001 | Sold | $175,000$54/sqft |
Source: | ||
Public tax history
| Year | Property taxes | Tax assessment |
|---|---|---|
| 2025 | $10,841 +35.7% | $281,960 +69.3% |
| 2024 | $7,988 +0% | $166,520 |
| 2023 | $7,986 +1.7% | $166,520 |
Find assessor info on the county website
Neighborhood: 06790
Nearby schools
GreatSchools rating
- 4/10Vogel-Wetmore SchoolGrades: K-3Distance: 1.2 mi
- 3/10Torrington Middle SchoolGrades: 6-8Distance: 2.4 mi
- 2/10Torrington High SchoolGrades: 9-12Distance: 0.7 mi
Schools provided by the listing agent
- High: Torrington
Source: Smart MLS. This data may not be complete. We recommend contacting the local school district to confirm school assignments for this home.
Get pre-qualified for a loan
At Zillow Home Loans, we can pre-qualify you in as little as 5 minutes with no impact to your credit score.An equal housing lender. NMLS #10287.
Sell with ease on Zillow
Get a Zillow Showcase℠ listing at no additional cost and you could sell for —faster.
$449,700
2% more+$8,994
With Zillow Showcase(estimated)$458,694
