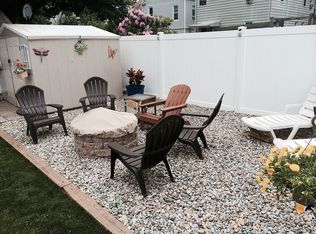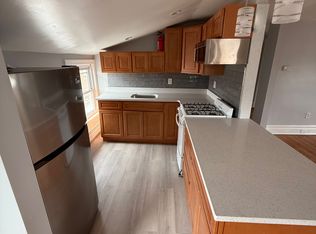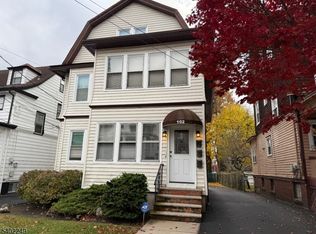Sold for $417,000
$417,000
100 Riggs Pl, West Orange, NJ 07052
4beds
1baths
1,434sqft
SingleFamily
Built in 1916
6,251 Square Feet Lot
$-- Zestimate®
$291/sqft
$3,529 Estimated rent
Home value
Not available
Estimated sales range
Not available
$3,529/mo
Zestimate® history
Loading...
Owner options
Explore your selling options
What's special
100 Riggs Pl, West Orange, NJ 07052 is a single family home that contains 1,434 sq ft and was built in 1916. It contains 4 bedrooms and 1.5 bathrooms. This home last sold for $417,000 in January 2024.
The Rent Zestimate for this home is $3,529/mo.
Facts & features
Interior
Bedrooms & bathrooms
- Bedrooms: 4
- Bathrooms: 1.5
Interior area
- Total interior livable area: 1,434 sqft
Property
Parking
- Total spaces: 2
Features
- Exterior features: Wood
Lot
- Size: 6,251 sqft
Details
- Parcel number: 2200022000000034
Construction
Type & style
- Home type: SingleFamily
Materials
- Frame
Condition
- Year built: 1916
Community & neighborhood
Location
- Region: West Orange
Price history
| Date | Event | Price |
|---|---|---|
| 9/2/2025 | Listing removed | $639,000$446/sqft |
Source: | ||
| 7/17/2025 | Price change | $639,000-0.2%$446/sqft |
Source: | ||
| 7/12/2025 | Listed for sale | $640,000+1.6%$446/sqft |
Source: | ||
| 3/11/2025 | Listing removed | $630,000+0.2%$439/sqft |
Source: | ||
| 12/18/2024 | Price change | $629,000-0.2%$439/sqft |
Source: | ||
Public tax history
| Year | Property taxes | Tax assessment |
|---|---|---|
| 2025 | $21,884 +90% | $467,200 +90% |
| 2024 | $11,518 +5.6% | $245,900 |
| 2023 | $10,911 +1.9% | $245,900 |
Find assessor info on the county website
Neighborhood: 07052
Nearby schools
GreatSchools rating
- 8/10Hazel Avenue Elementary SchoolGrades: K-5Distance: 0.3 mi
- 6/10Roosevelt Middle SchoolGrades: 7-8Distance: 0.6 mi
- 6/10West Orange High SchoolGrades: 9-12Distance: 2.4 mi
Schools provided by the listing agent
- Elementary: HAZEL AVE
- Middle: ROOSEVELT
- High: W ORANGE
Source: The MLS. This data may not be complete. We recommend contacting the local school district to confirm school assignments for this home.
Get pre-qualified for a loan
At Zillow Home Loans, we can pre-qualify you in as little as 5 minutes with no impact to your credit score.An equal housing lender. NMLS #10287.


