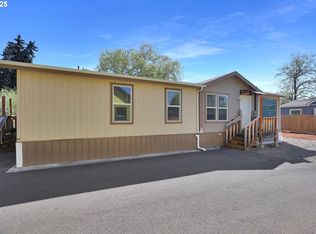This home features 3 separate living units. Main house has 2 beds, 1 bath. Granite counters, and hardwood floors and tile bathroom. Upstairs unit has kitchenette, 1 bed and bamboo floors. Detached back unit, has a private deck, 1 bed, 1 bath and shop space. 1 car oversize garage has laundry and one private room. Great opportunity for extended family living situation.
This property is off market, which means it's not currently listed for sale or rent on Zillow. This may be different from what's available on other websites or public sources.

