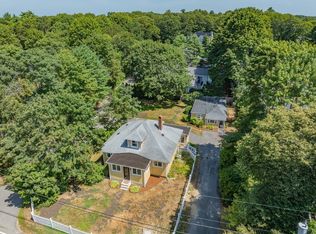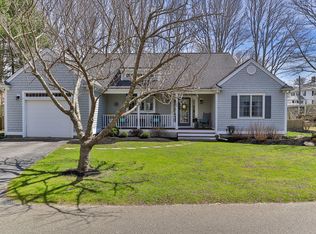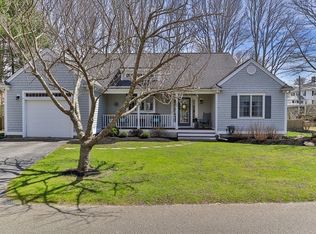Sold for $710,000
$710,000
100 River Road, Marstons Mills, MA 02648
5beds
2,187sqft
Single Family Residence
Built in 1940
0.33 Acres Lot
$710,300 Zestimate®
$325/sqft
$3,596 Estimated rent
Home value
$710,300
$653,000 - $774,000
$3,596/mo
Zestimate® history
Loading...
Owner options
Explore your selling options
What's special
THE VILLAGE OF MARSTONS MILLS! Two adorable houses on one lot located near The Village Center. Great opportunity for extended family or rental income. Main house has 3 bedrooms, full bath and partially finished basement. Cottage has 2 bedrooms and full bath. Both houses have gas heat, central air conditioning with separate utilities plus plenty of parking. This property is a must see to appreciate the architecture, built-ins and charm. Close to beach, golf, restaurants, and Cape Cod baseball.
Zillow last checked: 8 hours ago
Listing updated: January 10, 2026 at 11:27am
Listed by:
Brian G Cobb, CRS 508-367-1952,
Kinlin Grover Compass
Bought with:
Member Non
cci.unknownoffice
Source: CCIMLS,MLS#: 22503753
Facts & features
Interior
Bedrooms & bathrooms
- Bedrooms: 5
- Bathrooms: 2
- Full bathrooms: 2
Primary bedroom
- Description: Flooring: Wood
- Features: Laundry Areas, HU Cable TV, Closet, Ceiling Fan(s)
- Level: First
Bedroom 2
- Description: Flooring: Wood
- Features: Bedroom 2, Built-in Features, Closet
- Level: First
Bedroom 3
- Description: Flooring: Carpet
- Features: Bedroom 3, Closet
- Level: Second
Dining room
- Features: Built-in Features
- Level: First
Kitchen
- Features: Kitchen, Upgraded Cabinets, Kitchen Island
- Level: First
Living room
- Description: Flooring: Laminate
- Features: Living Room
- Level: First
Heating
- Has Heating (Unspecified Type)
Cooling
- Central Air
Appliances
- Included: Dishwasher, Washer, Refrigerator, Gas Range, Microwave, Electric Dryer, Gas Water Heater
- Laundry: Laundry Room, In Basement
Features
- HU Cable TV
- Flooring: Wood, Carpet, Tile
- Windows: Bay/Bow Windows
- Basement: Full
- Has fireplace: No
Interior area
- Total structure area: 2,187
- Total interior livable area: 2,187 sqft
Property
Parking
- Total spaces: 5
- Parking features: Open
- Has uncovered spaces: Yes
Features
- Stories: 2
- Patio & porch: Deck
- Fencing: Fenced, Partial
Lot
- Size: 0.33 Acres
- Features: Conservation Area, School, House of Worship, Near Golf Course, Shopping, Marina, Level
Details
- Additional structures: Outbuilding
- Parcel number: 078015
- Zoning: RF
- Special conditions: None
Construction
Type & style
- Home type: SingleFamily
- Architectural style: Cape Cod, Cottage
- Property subtype: Single Family Residence
Materials
- Clapboard
- Foundation: Block
- Roof: Asphalt, Pitched
Condition
- Updated/Remodeled, Approximate
- New construction: No
- Year built: 1940
Utilities & green energy
- Sewer: Septic Tank
Community & neighborhood
Location
- Region: Marstons Mills
Other
Other facts
- Listing terms: FHA
- Road surface type: Paved
Price history
| Date | Event | Price |
|---|---|---|
| 1/9/2026 | Sold | $710,000-1.3%$325/sqft |
Source: | ||
| 10/1/2025 | Pending sale | $719,500$329/sqft |
Source: | ||
| 9/17/2025 | Price change | $719,500-7.2%$329/sqft |
Source: | ||
| 8/4/2025 | Listed for sale | $775,000+138.5%$354/sqft |
Source: | ||
| 2/11/2016 | Sold | $325,000-9.7%$149/sqft |
Source: Public Record Report a problem | ||
Public tax history
| Year | Property taxes | Tax assessment |
|---|---|---|
| 2025 | $5,394 +4.2% | $666,700 +0.5% |
| 2024 | $5,179 +5.4% | $663,100 +12.6% |
| 2023 | $4,912 +8% | $589,000 +24.8% |
Find assessor info on the county website
Neighborhood: Marstons Mills
Nearby schools
GreatSchools rating
- 3/10Barnstable United Elementary SchoolGrades: 4-5Distance: 1.5 mi
- 5/10Barnstable Intermediate SchoolGrades: 6-7Distance: 4.9 mi
- 4/10Barnstable High SchoolGrades: 8-12Distance: 4.9 mi
Schools provided by the listing agent
- District: Barnstable
Source: CCIMLS. This data may not be complete. We recommend contacting the local school district to confirm school assignments for this home.
Get a cash offer in 3 minutes
Find out how much your home could sell for in as little as 3 minutes with a no-obligation cash offer.
Estimated market value$710,300
Get a cash offer in 3 minutes
Find out how much your home could sell for in as little as 3 minutes with a no-obligation cash offer.
Estimated market value
$710,300


