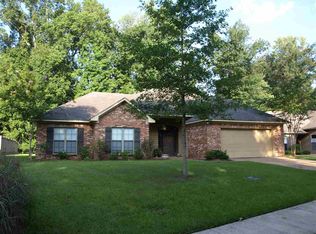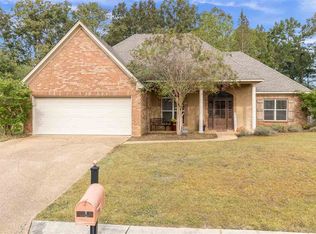Closed
Price Unknown
100 Rockbridge Xing, Clinton, MS 39056
3beds
1,604sqft
Residential, Single Family Residence
Built in 2015
0.43 Acres Lot
$263,100 Zestimate®
$--/sqft
$2,154 Estimated rent
Home value
$263,100
$216,000 - $321,000
$2,154/mo
Zestimate® history
Loading...
Owner options
Explore your selling options
What's special
Fabulous Find in Bruenburg! Relax and enjoy sipping your morning coffee on the custom-built multi-tiered deck that overlooks the adjacent Natchez Trace woodland area. These woods offer privacy and tranquility that will not be developed, able to be enjoyed for generations by the homeowners of this great property. Yard is fully fenced for extra privacy. Entertain family and friends in the formal dining room, open family room, breakfast area, and in the fabulous sunroom. A granite island graces the kitchen that boasts upgraded granite counters that are also matched in the bathrooms. The raised ceilings with crown molding throughout amplify the spaciousness. The primary suite features two primary closets with built-ins for plenty of extra storage. Real hardwood floors throughout, with brand new carpet in the two secondary bedrooms. Courtyard entry garage. Whole house water filter. Gutters. Built in 2015, this well-maintained split-plan 3-bedroom 2-bath home is less than ten years old, offering fantastic custom features, great privacy, and great amenities in the heart of Clinton.
The Bruenburg community is a professionally managed property owners' association. Amenities for residents include fishing ponds, swimming pool with cabana and bathhouse, an outdoor pavilion, walking trails, common greens, community events, well-placed roundabouts, and an emphasis on tree preservation.
Zillow last checked: 8 hours ago
Listing updated: November 20, 2024 at 02:14pm
Listed by:
Elaine L Maisel 662-722-2776,
eXp Realty
Bought with:
RITA Jensen, 15535
RE/MAX Connection
Source: MLS United,MLS#: 4095411
Facts & features
Interior
Bedrooms & bathrooms
- Bedrooms: 3
- Bathrooms: 2
- Full bathrooms: 2
Heating
- Central, Natural Gas
Cooling
- Ceiling Fan(s), Central Air, Gas
Appliances
- Included: Dishwasher, Disposal, Electric Cooktop, Electric Range, Free-Standing Gas Range, Gas Water Heater, Oven, Water Purifier
- Laundry: Electric Dryer Hookup, Laundry Room
Features
- Built-in Features, Ceiling Fan(s), Crown Molding, Double Vanity, Eat-in Kitchen, Granite Counters, High Ceilings, His and Hers Closets, Kitchen Island, Open Floorplan, Primary Downstairs, Tray Ceiling(s), Walk-In Closet(s)
- Flooring: Carpet, Ceramic Tile, Hardwood
- Doors: Double Entry
- Windows: Aluminum Frames, Plantation Shutters
- Has fireplace: Yes
- Fireplace features: Living Room
Interior area
- Total structure area: 1,604
- Total interior livable area: 1,604 sqft
Property
Parking
- Total spaces: 2
- Parking features: Concrete
- Garage spaces: 2
Features
- Levels: One
- Stories: 1
- Patio & porch: Deck, Patio
- Exterior features: Private Yard, Rain Gutters
- Fencing: Back Yard,Privacy,Wood
- Has view: Yes
Lot
- Size: 0.43 Acres
- Features: Many Trees, Views
Details
- Parcel number: 29800186396
- Zoning description: General Residential
Construction
Type & style
- Home type: SingleFamily
- Architectural style: Traditional
- Property subtype: Residential, Single Family Residence
Materials
- Brick, Cedar
- Foundation: Slab
- Roof: Architectural Shingles
Condition
- New construction: No
- Year built: 2015
Utilities & green energy
- Sewer: Public Sewer
- Water: Public
- Utilities for property: Cable Available, Electricity Connected, Natural Gas Connected, Sewer Connected, Water Connected
Community & neighborhood
Community
- Community features: Biking Trails, Curbs, Fishing, Hiking/Walking Trails, Park, Pool, Sidewalks
Location
- Region: Clinton
- Subdivision: Stoneburne of Bruenberg
HOA & financial
HOA
- Has HOA: Yes
- HOA fee: $250 semi-annually
- Services included: Other
Price history
| Date | Event | Price |
|---|---|---|
| 11/20/2024 | Sold | -- |
Source: MLS United #4095411 | ||
| 10/31/2024 | Pending sale | $267,500$167/sqft |
Source: MLS United #4095411 | ||
| 10/30/2024 | Listed for sale | $267,500$167/sqft |
Source: MLS United #4095411 | ||
| 10/27/2015 | Sold | -- |
Source: MLS United #1278167 | ||
Public tax history
| Year | Property taxes | Tax assessment |
|---|---|---|
| 2024 | $2,125 +1.1% | $15,795 |
| 2023 | $2,101 | $15,795 |
| 2022 | -- | $15,795 |
Find assessor info on the county website
Neighborhood: 39056
Nearby schools
GreatSchools rating
- 8/10Lovett Elementary SchoolGrades: 6Distance: 2.4 mi
- 5/10Sumner Hill Jr Hi SchoolGrades: 9Distance: 2.2 mi
- 10/10Clinton Jr Hi SchoolGrades: 7-8Distance: 2.6 mi
Schools provided by the listing agent
- Elementary: Clinton Park Elm
- Middle: Clinton
- High: Clinton
Source: MLS United. This data may not be complete. We recommend contacting the local school district to confirm school assignments for this home.

