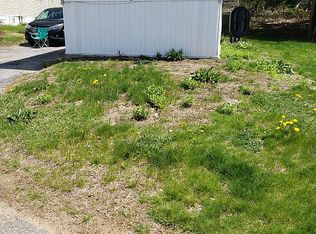Sold for $149,000
$149,000
100 Rockingham Rd Lot 23, Derry, NH 03038
2beds
784sqft
Mobile Home
Built in 2017
2,000 Square Feet Lot
$186,200 Zestimate®
$190/sqft
$2,210 Estimated rent
Home value
$186,200
$162,000 - $212,000
$2,210/mo
Zestimate® history
Loading...
Owner options
Explore your selling options
What's special
Move-In Ready! This nearly new Manufactured Home is ready for its new Owner! Enter your new residence with a separate Bedroom with closet on your right. To your left, is a spacious open concept living room, with lots of natural light filling the area! It's nicely connected to a beautiful, fully applianced bright kitchen with tons of open counter space, a breakfast bar, a lovely China cabinet, and an adjoining Dining Area (table & chairs included if you wish!) There is an additional side access door to the outside off of the kitchen, which borders a neat laundry nook with a nearly new (2-year-old) Washer and Dryer set! Across the way is a Full Bath with Tub/Shower combo, and lighted vanity. Your last stop down the hall, you have the larger bedroom with two sizeable closets for your clothing needs! This property is fairly priced and won't last long! Many added extras and inclusions to help make this home move-in ready! Showings begin on Thursday, September 7! See you there!
Zillow last checked: 8 hours ago
Listing updated: October 13, 2023 at 04:14pm
Listed by:
Lynne B. Merrill 603-770-4012,
The Merrill Bartlett Group 603-642-5171
Bought with:
Non Member
All Inclusive Realty, LLC
Source: MLS PIN,MLS#: 73156203
Facts & features
Interior
Bedrooms & bathrooms
- Bedrooms: 2
- Bathrooms: 1
- Full bathrooms: 1
- Main level bathrooms: 1
- Main level bedrooms: 2
Primary bedroom
- Features: Closet, Flooring - Wall to Wall Carpet, Cable Hookup, Closet - Double
- Level: Main,First
Bedroom 2
- Features: Closet, Flooring - Wall to Wall Carpet, High Speed Internet Hookup
- Level: Main,First
Primary bathroom
- Features: Yes
Bathroom 1
- Features: Bathroom - Full, Bathroom - With Tub & Shower, Flooring - Vinyl, Countertops - Upgraded, Lighting - Overhead
- Level: Main,First
Kitchen
- Features: Flooring - Vinyl, Dining Area, Countertops - Stone/Granite/Solid, Breakfast Bar / Nook, Cabinets - Upgraded, Country Kitchen, Exterior Access, Open Floorplan, Recessed Lighting, Gas Stove
- Level: Main,First
Living room
- Features: Flooring - Wall to Wall Carpet, Cable Hookup, Exterior Access, High Speed Internet Hookup, Open Floorplan
- Level: Main,First
Heating
- Forced Air, Propane
Cooling
- Central Air
Appliances
- Included: Range, Dishwasher, Microwave, Refrigerator, Washer, Dryer
Features
- Internet Available - DSL
- Doors: Insulated Doors
- Windows: Insulated Windows
- Has basement: No
- Has fireplace: No
Interior area
- Total structure area: 784
- Total interior livable area: 784 sqft
Property
Parking
- Total spaces: 2
- Parking features: Shared Driveway, Paved, Exclusive Parking
- Uncovered spaces: 2
Features
- Patio & porch: Deck
- Exterior features: Deck
Lot
- Size: 2,000 sqft
- Features: Corner Lot
Details
- Foundation area: 900
- Parcel number: 2123,738182
- Zoning: Residentia
Construction
Type & style
- Home type: MobileManufactured
- Property subtype: Mobile Home
Materials
- Modular
- Foundation: Concrete Perimeter, Slab
- Roof: Shingle,Asphalt/Composition Shingles
Condition
- Year built: 2017
Utilities & green energy
- Electric: Circuit Breakers, 200+ Amp Service
- Sewer: Private Sewer
- Water: Well
Green energy
- Energy efficient items: Thermostat
Community & neighborhood
Community
- Community features: Shopping, Walk/Jog Trails, Golf, Bike Path, Highway Access, Public School
Location
- Region: Derry
HOA & financial
HOA
- Has HOA: Yes
- HOA fee: $415 monthly
Other
Other facts
- Body type: Single Wide
- Listing terms: Seller W/Participate
- Road surface type: Paved
Price history
| Date | Event | Price |
|---|---|---|
| 10/13/2023 | Sold | $149,000+2.8%$190/sqft |
Source: MLS PIN #73156203 Report a problem | ||
| 9/15/2023 | Contingent | $145,000$185/sqft |
Source: | ||
| 9/6/2023 | Listed for sale | $145,000+61.1%$185/sqft |
Source: | ||
| 7/11/2017 | Sold | $90,000+0.1%$115/sqft |
Source: | ||
| 5/1/2017 | Pending sale | $89,900$115/sqft |
Source: Bean Group / Londonderry #4618612 Report a problem | ||
Public tax history
| Year | Property taxes | Tax assessment |
|---|---|---|
| 2024 | $2,536 -7% | $135,700 +2.9% |
| 2023 | $2,728 -6.6% | $131,900 -14% |
| 2022 | $2,921 +51.9% | $153,400 +94.2% |
Find assessor info on the county website
Neighborhood: 03038
Nearby schools
GreatSchools rating
- 3/10Grinnell SchoolGrades: K-5Distance: 1.4 mi
- 5/10West Running Brook Middle SchoolGrades: 6-8Distance: 0.5 mi
Schools provided by the listing agent
- Elementary: Derry Village
- Middle: Gilbert Hood Ms
- High: Pinkerton Acad.
Source: MLS PIN. This data may not be complete. We recommend contacting the local school district to confirm school assignments for this home.
Get a cash offer in 3 minutes
Find out how much your home could sell for in as little as 3 minutes with a no-obligation cash offer.
Estimated market value
$186,200
