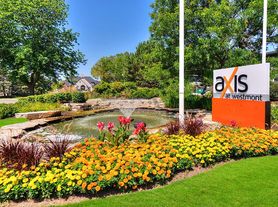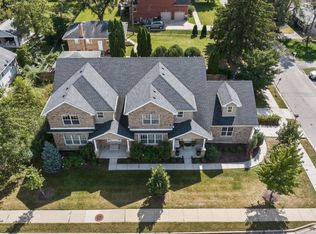Beautifully Maintained 4BR Home in Desirable Ashford Subdivision Welcome to this beautifully maintained 4-bedroom, 2.1-bath home with a finished basement, ideally located in the sought-after Ashford subdivision in the Hinsdale Central school district. The open and airy floor plan is filled with natural light and features hardwood flooring throughout. A bright and spacious living room with vaulted ceilings flows seamlessly into the elegant dining room, accented by a charming chandelier. The updated kitchen offers white cabinetry, granite countertops, stainless steel appliances, a built-in pantry, and a separate breakfast room.The inviting family room includes a fireplace, ceiling fan with light, and access to a large, well-maintained deck. Upstairs, the generous primary suite features ample closet space and an updated en-suite bath with a newer shower and vanity. Two additional bright bedrooms and a full bath complete the second floor. The finished basement adds valuable living space, including a recreation room and a fourth bedroom-ideal for guests, a home office, or a gym. Enjoy outdoor living in the private backyard with its expansive deck and beautifully landscaped surroundings. Freshly painted throughout, with ceiling fans in all bedrooms and the family room, vaulted ceilings, and a two-car garage, this home truly has it all. Close to shopping, highways and schools. A must-see property that perfectly combines comfort, style, and location!
House for rent
$3,500/mo
100 Rumsey Pl, Westmont, IL 60559
4beds
2,164sqft
Price may not include required fees and charges.
Singlefamily
Available now
-- Pets
Central air
In unit laundry
2 Attached garage spaces parking
Natural gas, fireplace
What's special
Beautifully landscaped surroundingsFinished basementUpdated en-suite bathGenerous primary suiteSeparate breakfast roomBuilt-in pantryPrivate backyard
- 2 days |
- -- |
- -- |
Travel times
Facts & features
Interior
Bedrooms & bathrooms
- Bedrooms: 4
- Bathrooms: 3
- Full bathrooms: 2
- 1/2 bathrooms: 1
Heating
- Natural Gas, Fireplace
Cooling
- Central Air
Appliances
- Included: Dishwasher, Dryer, Range, Refrigerator, Washer
- Laundry: In Unit
Features
- Vaulted Ceiling(s)
- Flooring: Hardwood
- Has basement: Yes
- Has fireplace: Yes
Interior area
- Total interior livable area: 2,164 sqft
Property
Parking
- Total spaces: 2
- Parking features: Attached, Garage, Covered
- Has attached garage: Yes
- Details: Contact manager
Features
- Stories: 2
- Exterior features: Asphalt, Attached, Family Room, Garage, Garage Door Opener, Garage Owned, Heating: Gas, No Disability Access, No additional rooms, On Site, Vaulted Ceiling(s)
Details
- Parcel number: 0915304037
Construction
Type & style
- Home type: SingleFamily
- Property subtype: SingleFamily
Condition
- Year built: 1985
Community & HOA
Location
- Region: Westmont
Financial & listing details
- Lease term: 12 Months
Price history
| Date | Event | Price |
|---|---|---|
| 10/8/2025 | Listed for rent | $3,500+75%$2/sqft |
Source: MRED as distributed by MLS GRID #12488701 | ||
| 6/11/2014 | Listing removed | $355,000$164/sqft |
Source: Kale Realty #08516038 | ||
| 5/30/2014 | Listed for sale | $355,000$164/sqft |
Source: Kale Realty #08516038 | ||
| 5/24/2014 | Pending sale | $355,000$164/sqft |
Source: Kale Realty #08516038 | ||
| 4/24/2014 | Listed for sale | $355,000$164/sqft |
Source: Kale Realty #08516038 | ||

