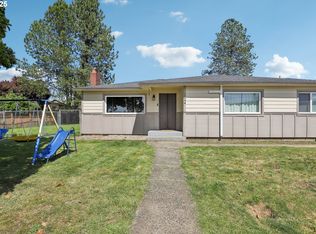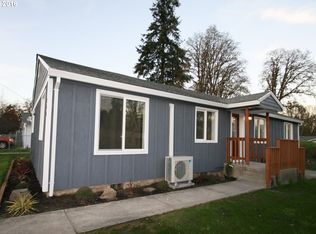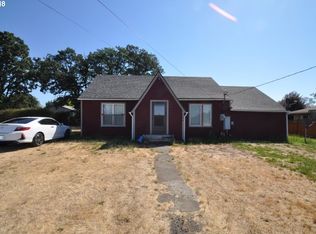Sold
Zestimate®
$619,900
100 Running Dogs Ln, Saint Helens, OR 97051
4beds
2,080sqft
Residential, Single Family Residence
Built in 2020
0.77 Acres Lot
$619,900 Zestimate®
$298/sqft
$-- Estimated rent
Home value
$619,900
$589,000 - $651,000
Not available
Zestimate® history
Loading...
Owner options
Explore your selling options
What's special
This Beautiful like new, 2020 home is move-in ready. It has a Country feel but still in the city. A 4-bedroom 2.5 bath 2080sq ft. home with lots of upgrades. It is on a large .77-acre lot. Room to build your dream shop! Paved driveway with room for extra cars and RV. Brand new landscaping in the front yard. Garage has floor drain installed. Both main floor bathrooms have State of the Art Toto fully automatic heated toilet seat bidets. All doors have Fingerprints U-Bolt WiFi Smart Deadbolt locks. Master bedroom on main floor with a master bath that has double sinks, walk-in shower, soaking-tub and walk-in closet. Carpet throughout the home. Furnace has been serviced and upgraded to bilge pump condensation. Home has Google Nest security system cameras around the house which stays with the home with no fee's just internet. Excellent location close to town, Hwy 30, schools and shopping. A Must See!
Zillow last checked: 8 hours ago
Listing updated: September 29, 2025 at 09:57am
Listed by:
Susie Wilson 503-422-1634,
Oregon First
Bought with:
Peter Taylor, 210243479
eXp Realty LLC
Source: RMLS (OR),MLS#: 668574247
Facts & features
Interior
Bedrooms & bathrooms
- Bedrooms: 4
- Bathrooms: 3
- Full bathrooms: 2
- Partial bathrooms: 1
- Main level bathrooms: 2
Primary bedroom
- Level: Main
Bedroom 2
- Level: Upper
Bedroom 3
- Level: Upper
Family room
- Level: Upper
Kitchen
- Level: Upper
Living room
- Level: Upper
Heating
- Forced Air
Cooling
- Central Air
Appliances
- Included: Dishwasher, Disposal, Free-Standing Gas Range, Free-Standing Refrigerator, Microwave, Plumbed For Ice Maker, Stainless Steel Appliance(s), Washer/Dryer, Electric Water Heater
- Laundry: Laundry Room
Features
- Ceiling Fan(s), Granite, High Ceilings, Soaking Tub, Vaulted Ceiling(s), Pantry
- Flooring: Wall to Wall Carpet, Wood
- Windows: Double Pane Windows, Vinyl Frames
- Basement: Crawl Space
Interior area
- Total structure area: 2,080
- Total interior livable area: 2,080 sqft
Property
Parking
- Total spaces: 2
- Parking features: Driveway, RV Access/Parking, Garage Door Opener, Attached, Oversized
- Attached garage spaces: 2
- Has uncovered spaces: Yes
Accessibility
- Accessibility features: Garage On Main, Main Floor Bedroom Bath, Walkin Shower, Accessibility
Features
- Levels: Two
- Stories: 2
- Patio & porch: Covered Patio, Patio, Porch
- Exterior features: Yard
Lot
- Size: 0.77 Acres
- Features: Level, Sloped, SqFt 20000 to Acres1
Details
- Additional structures: RVParking
- Parcel number: 10428
Construction
Type & style
- Home type: SingleFamily
- Architectural style: Contemporary
- Property subtype: Residential, Single Family Residence
Materials
- Cement Siding
- Foundation: Concrete Perimeter
- Roof: Composition
Condition
- Approximately
- New construction: No
- Year built: 2020
Details
- Warranty included: Yes
Utilities & green energy
- Gas: Gas
- Sewer: Public Sewer
- Water: Public
- Utilities for property: Cable Connected
Community & neighborhood
Security
- Security features: Security Lights, Security System
Location
- Region: Saint Helens
Other
Other facts
- Listing terms: Cash,Conventional,FHA,USDA Loan,VA Loan
- Road surface type: Paved
Price history
| Date | Event | Price |
|---|---|---|
| 9/29/2025 | Sold | $619,900$298/sqft |
Source: | ||
| 9/3/2025 | Pending sale | $619,900$298/sqft |
Source: | ||
| 8/4/2025 | Price change | $619,900-1.6%$298/sqft |
Source: | ||
| 7/28/2025 | Price change | $629,900-1.6%$303/sqft |
Source: | ||
| 7/23/2025 | Price change | $639,900-1.5%$308/sqft |
Source: | ||
Public tax history
Tax history is unavailable.
Neighborhood: 97051
Nearby schools
GreatSchools rating
- 3/10Lewis & Clark Elementary SchoolGrades: K-5Distance: 0.5 mi
- 1/10St Helens Middle SchoolGrades: 6-8Distance: 0.2 mi
- 5/10St Helens High SchoolGrades: 9-12Distance: 1.2 mi
Schools provided by the listing agent
- Elementary: Lewis & Clark
- Middle: St Helens
- High: St Helens
Source: RMLS (OR). This data may not be complete. We recommend contacting the local school district to confirm school assignments for this home.
Get a cash offer in 3 minutes
Find out how much your home could sell for in as little as 3 minutes with a no-obligation cash offer.
Estimated market value
$619,900
Get a cash offer in 3 minutes
Find out how much your home could sell for in as little as 3 minutes with a no-obligation cash offer.
Estimated market value
$619,900


