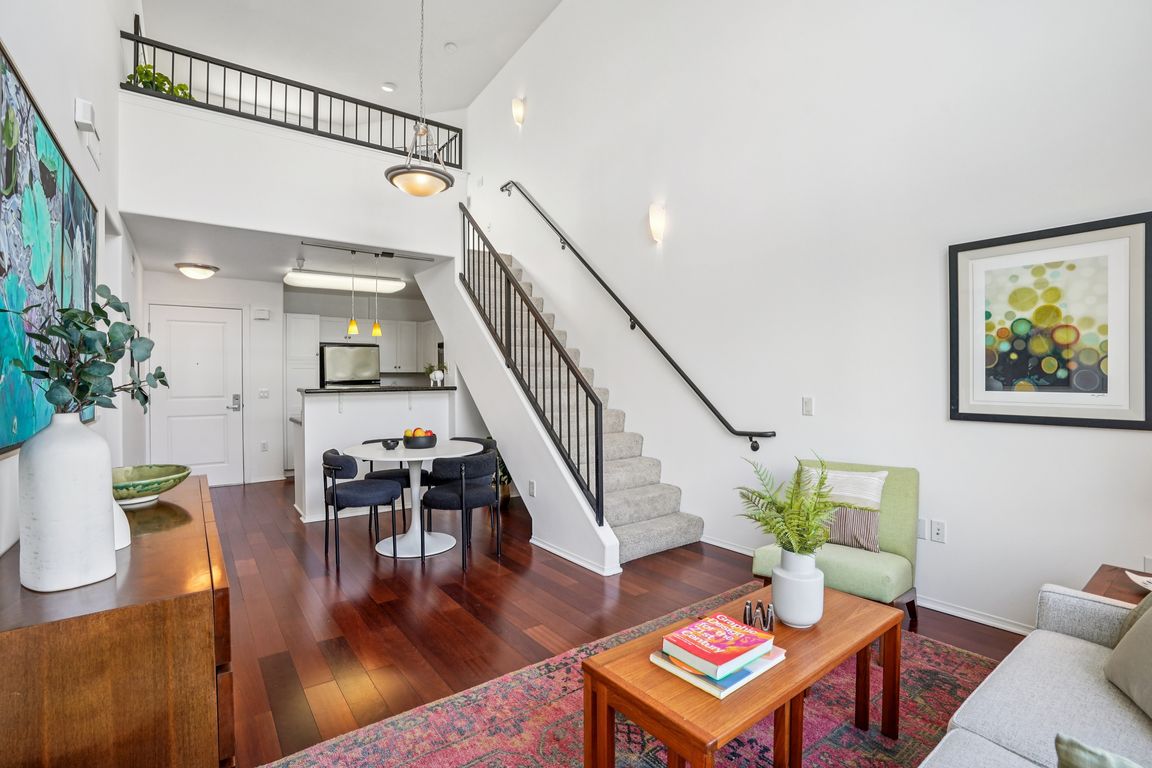
For salePrice cut: $24K (11/20)
$625,000
2beds
1,042sqft
100 S Alameda St UNIT 321, Los Angeles, CA 90012
2beds
1,042sqft
Condominium
Built in 2005
2 Garage spaces
$600 price/sqft
$743 monthly HOA fee
What's special
WELCOME TO THE SAVOY COMPLEX. THIS UNIT FEATURES TWO SPACIOUS SUITES, EACH WITH ITS OWN UPGRADED BATHROOM, RECENTLY RENOVATED FLOORING, MODERN KITCHEN CABINETRY, QUARTZ COUNTERTOPS, CUSTOM WINDOW TREATMENTS, AND CONVENIENT IN-UNIT LAUNDRY. THE BRIGHT LIVING ROOM WITH LAMINATE FLOORING OPENS TO A PRIVATE BALCONY WITH STREET VIEWS. THE SAVOY COMPLEX ...
- 50 days |
- 420 |
- 19 |
Source: CRMLS,MLS#: PW25222604 Originating MLS: California Regional MLS
Originating MLS: California Regional MLS
Travel times
Living Room
Kitchen
Bedroom
Zillow last checked: 8 hours ago
Listing updated: 22 hours ago
Listing Provided by:
Alex Jang DRE #01433083 714-213-4989,
New Star Realty & Investment
Source: CRMLS,MLS#: PW25222604 Originating MLS: California Regional MLS
Originating MLS: California Regional MLS
Facts & features
Interior
Bedrooms & bathrooms
- Bedrooms: 2
- Bathrooms: 2
- Full bathrooms: 2
- Main level bathrooms: 2
- Main level bedrooms: 2
Rooms
- Room types: Kitchen, Laundry, Living Room, Primary Bathroom, Primary Bedroom
Primary bedroom
- Features: Main Level Primary
Primary bedroom
- Features: Primary Suite
Bathroom
- Features: Quartz Counters, Remodeled, Tub Shower, Upgraded
Kitchen
- Features: Kitchen/Family Room Combo, Quartz Counters, Remodeled, Updated Kitchen
Cooling
- Central Air
Appliances
- Included: Dishwasher, Disposal, Gas Oven, Gas Range
- Laundry: Inside
Features
- Balcony, Eat-in Kitchen, Open Floorplan, Quartz Counters, Recessed Lighting, Main Level Primary, Primary Suite
- Flooring: Carpet, Laminate
- Windows: Custom Covering(s)
- Has fireplace: No
- Fireplace features: None
- Common walls with other units/homes: 2+ Common Walls
Interior area
- Total interior livable area: 1,042 sqft
Property
Parking
- Total spaces: 2
- Parking features: Assigned, Controlled Entrance, Carport, Underground, One Space
- Garage spaces: 2
- Has carport: Yes
Features
- Levels: One
- Stories: 1
- Entry location: FRONT
- Pool features: Community, Association
- Has view: Yes
- View description: City Lights
Lot
- Size: 3.17 Acres
Details
- Parcel number: 5163020030
- Special conditions: Standard
Construction
Type & style
- Home type: Condo
- Property subtype: Condominium
- Attached to another structure: Yes
Condition
- New construction: No
- Year built: 2005
Utilities & green energy
- Sewer: Public Sewer
- Water: Public
Community & HOA
Community
- Features: Street Lights, Sidewalks, Pool
HOA
- Has HOA: Yes
- Amenities included: Clubhouse, Maintenance Grounds, Meeting Room, Outdoor Cooking Area, Pool, Pet Restrictions, Spa/Hot Tub
- HOA fee: $743 monthly
- HOA name: Savoy Community Association
- HOA phone: 213-617-9300
Location
- Region: Los Angeles
Financial & listing details
- Price per square foot: $600/sqft
- Tax assessed value: $635,000
- Annual tax amount: $7,942
- Date on market: 10/8/2025
- Cumulative days on market: 50 days
- Listing terms: Cash,Cash to New Loan