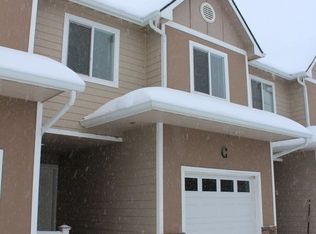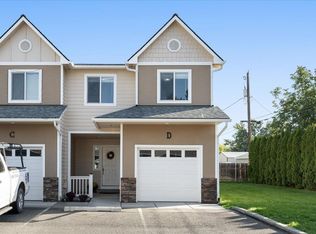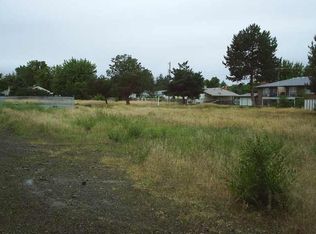Sold for $294,000 on 02/21/24
$294,000
100 S Dawes St UNIT B, Kennewick, WA 99336
3beds
1,280sqft
Condominium
Built in 2009
-- sqft lot
$293,000 Zestimate®
$230/sqft
$1,947 Estimated rent
Home value
$293,000
$278,000 - $308,000
$1,947/mo
Zestimate® history
Loading...
Owner options
Explore your selling options
What's special
MLS# 270648 Welcome inside this 1280 sqft. two story condo built in 2009. Attached is a one car finished garage. Heating and cooling will be worry free as the new heat pump was just installed 8/2023! As you walk in find the 1/2 bath downstairs with a washer & dryer. Moving forward enter the open living, dining, and kitchen area. You will find lots of kitchen storage in the solid maple cabinetry. Notice the Wilsonart HD countertops accompanied by tile backsplash. Out the back slider discover the nice tranquil place to relax on your covered patio with a fenced in yard. Proceed upstairs and find the two guest bedrooms and the guest bath. Head into the spacious primary bedroom and notice the large walk in closet and dual sink bathroom with separate shower and soaking tub. Enjoy this home along with the park like setting of Edison Elementary right across the street. Call your favorite realtor for a private showing today!
Zillow last checked: 8 hours ago
Listing updated: February 21, 2024 at 03:21pm
Listed by:
Laura Delawder,
Coldwell Banker Tomlinson,
Robert Delawder,
Coldwell Banker Tomlinson
Bought with:
Robert Delawder, 20120890
Coldwell Banker Tomlinson
Laura Delawder, 20120343
Source: PACMLS,MLS#: 270648
Facts & features
Interior
Bedrooms & bathrooms
- Bedrooms: 3
- Bathrooms: 3
- Full bathrooms: 2
- 1/2 bathrooms: 1
Bedroom
- Level: U
Bedroom 1
- Level: U
Bedroom 2
- Level: U
Dining room
- Level: M
Kitchen
- Level: M
Living room
- Level: M
Heating
- Heat Pump
Cooling
- Heat Pump
Appliances
- Included: Dishwasher, Dryer, Disposal, Microwave, Range/Oven, Refrigerator, Washer
Features
- Flooring: Carpet, Laminate, Vinyl
- Windows: Double Pane Windows, Windows - Vinyl, Drapes/Curtains/Blinds
- Basement: None
- Number of fireplaces: 1
- Fireplace features: 1, Electric
Interior area
- Total structure area: 1,280
- Total interior livable area: 1,280 sqft
Property
Parking
- Total spaces: 1
- Parking features: Attached, 1 car, Garage Door Opener
- Attached garage spaces: 1
Features
- Levels: 2 Story
- Stories: 2
- Patio & porch: Patio/Covered
- Exterior features: Irrigation
- Fencing: Fenced
Lot
- Size: 2,613 sqft
- Features: Located in City Limits
Details
- Parcel number: 104892100001006
- Zoning description: Residential
Construction
Type & style
- Home type: Condo
- Property subtype: Condominium
Materials
- Rock, Stucco, Concrete Board
- Foundation: Concrete, Crawl Space
- Roof: Comp Shingle
Condition
- Existing Construction (Not New)
- New construction: No
- Year built: 2009
Utilities & green energy
- Water: Public
- Utilities for property: Sewer Connected
Community & neighborhood
Security
- Security features: Security System
Location
- Region: Kennewick
- Subdivision: Cscade H11,Kennewick West
HOA & financial
HOA
- Has HOA: Yes
- HOA fee: $175 monthly
Other
Other facts
- Listing terms: Cash,Conventional
- Road surface type: Paved
Price history
| Date | Event | Price |
|---|---|---|
| 2/21/2024 | Sold | $294,000$230/sqft |
Source: | ||
| 12/19/2023 | Pending sale | $294,000$230/sqft |
Source: | ||
| 10/17/2023 | Price change | $294,000-1%$230/sqft |
Source: | ||
| 8/17/2023 | Listed for sale | $297,000+113.7%$232/sqft |
Source: | ||
| 10/30/2012 | Sold | $139,000-0.6%$109/sqft |
Source: | ||
Public tax history
| Year | Property taxes | Tax assessment |
|---|---|---|
| 2024 | $2,163 +690.9% | $268,470 +3.1% |
| 2023 | $273 -63.2% | $260,340 +39.1% |
| 2022 | $742 -11.1% | $187,120 +15% |
Find assessor info on the county website
Neighborhood: 99336
Nearby schools
GreatSchools rating
- 2/10Edison Elementary SchoolGrades: PK-5Distance: 0.1 mi
- 4/10Highlands Middle SchoolGrades: 6-8Distance: 0.7 mi
- 7/10Kamiakin High SchoolGrades: 9-12Distance: 0.5 mi
Schools provided by the listing agent
- District: Kennewick
Source: PACMLS. This data may not be complete. We recommend contacting the local school district to confirm school assignments for this home.

Get pre-qualified for a loan
At Zillow Home Loans, we can pre-qualify you in as little as 5 minutes with no impact to your credit score.An equal housing lender. NMLS #10287.


