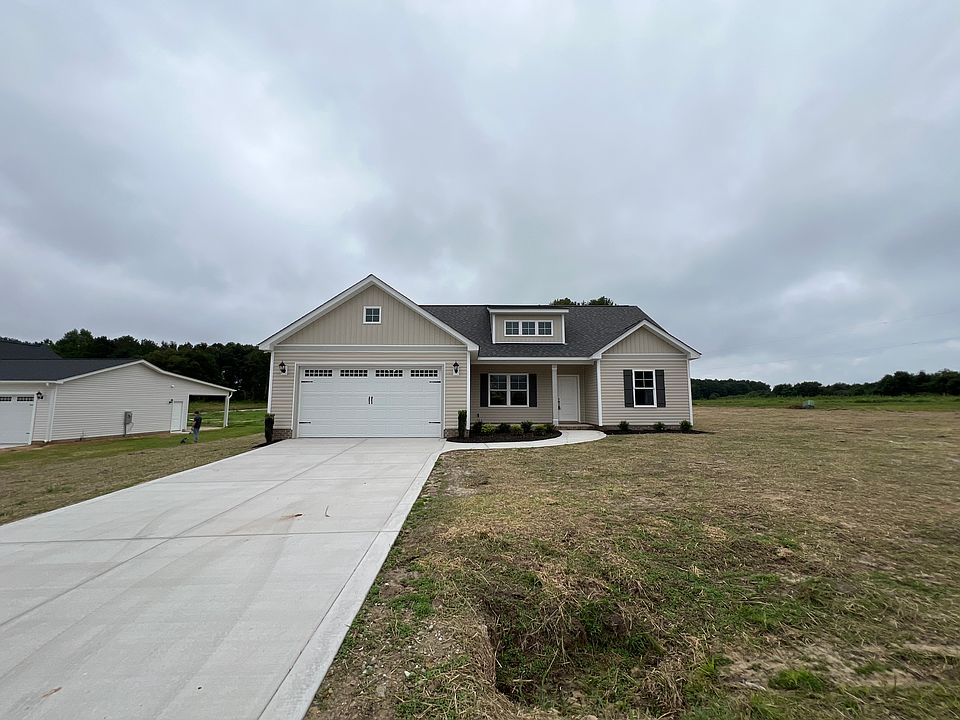BUYER PAYS ZERO CLOSING COSTS!! ALL CLOSING COSTS PAID BY BUILDER UP TO $10,000!!
Welcome to the Riverstone B plan in the desirable Massey Farm, just outside Dudley, Goldsboro and Princeton! This new construction home offers a prime location close to major employers, shopping, local dining and SJAFB! On nearly an acre lot with a wooded buffer, this thoughtfully designed floor plan features 1291 square feet with 3 bedrooms and 2 bathrooms, providing a comfortable, modern living space. The owner's suite includes a WALK-IN CLOSET, double vanities, and a walk-in shower. Enjoy a bright QUARTZ island kitchen with TILE backsplash that opens to a spacious living room and dining area. Additional highlights include a two-car garage, COVERED front and back porches, a drop zone, and a separate laundry room. Two well-sized guest bedrooms share a hall bath with a linen closet, rounding out this inviting home with both style and functionality.
New construction
Special offer
$254,900
100 Sagewood Drive, Dudley, NC 28333
3beds
1,291sqft
Single Family Residence
Built in 2025
0.91 Acres Lot
$255,000 Zestimate®
$197/sqft
$25/mo HOA
What's special
Bright quartz island kitchenWooded bufferWalk-in showerNearly an acre lotSeparate laundry roomHall bathTile backsplash
Call: (252) 582-7729
- 104 days |
- 307 |
- 20 |
Zillow last checked: 7 hours ago
Listing updated: October 05, 2025 at 11:40pm
Listed by:
Beth Hines 919-868-6316,
RE/MAX Southland Realty II
Source: Hive MLS,MLS#: 100515868
Travel times
Schedule tour
Select your preferred tour type — either in-person or real-time video tour — then discuss available options with the builder representative you're connected with.
Open houses
Facts & features
Interior
Bedrooms & bathrooms
- Bedrooms: 3
- Bathrooms: 2
- Full bathrooms: 2
Primary bedroom
- Level: Main
Bedroom 2
- Level: Main
Bedroom 3
- Level: Main
Dining room
- Level: Main
Family room
- Level: Main
Kitchen
- Level: Main
Laundry
- Level: Main
Heating
- Electric, Heat Pump
Cooling
- Central Air
Appliances
- Included: Range, Dishwasher
Features
- Tray Ceiling(s), Solid Surface, Kitchen Island, Ceiling Fan(s), Walk-in Shower
- Flooring: Carpet, Laminate, Vinyl
- Has fireplace: No
- Fireplace features: None
Interior area
- Total structure area: 1,291
- Total interior livable area: 1,291 sqft
Property
Parking
- Total spaces: 2
- Parking features: Attached, Covered, Garage Door Opener, Paved
- Has attached garage: Yes
- Uncovered spaces: 2
Accessibility
- Accessibility features: None
Features
- Levels: One
- Stories: 1
- Patio & porch: Covered, Patio, Porch
- Fencing: None
Lot
- Size: 0.91 Acres
Details
- Parcel number: 2575858399
- Zoning: residential
Construction
Type & style
- Home type: SingleFamily
- Property subtype: Single Family Residence
Materials
- Vinyl Siding, Wood Frame
- Foundation: Slab
- Roof: Shingle
Condition
- New construction: Yes
- Year built: 2025
Details
- Builder name: The Beth Hines Team
Utilities & green energy
- Sewer: Septic Tank
Community & HOA
Community
- Security: Smoke Detector(s)
- Subdivision: Massey Farm
HOA
- Has HOA: Yes
- Amenities included: Maint - Comm Areas, Maint - Roads, Street Lights
- HOA fee: $300 annually
- HOA name: Massey Farm Home Owners Association
Location
- Region: Dudley
Financial & listing details
- Price per square foot: $197/sqft
- Date on market: 9/2/2025
- Listing terms: Cash,Conventional,FHA,USDA Loan,VA Loan
- Road surface type: Paved
About the community
Discover the charm of Massey Farm, a thoughtfully designed new home community nestled along Massey Road in Dudley, NC. Offering a harmonious blend of modern living and small-town serenity on beautiful lots, Massey Farm is the perfect place to call home. Minutes to downtown Goldsboro or Mt Olive and Easy Access to Highway 40 making commute to Raleigh Easy and 1.5 hours to Wilmington and NC Beaches!!
Massey Farm - Crafted by Gammon Communities
Massey Farm, a thoughtfully designed new home community nestled along Massey Road in Dudley, NC. Offering a harmonious blend of modern living and small-town serenity, Massey Farm is the perfect place to call home. $5000 Buyer Credit!!Source: The Beth Hines Team
