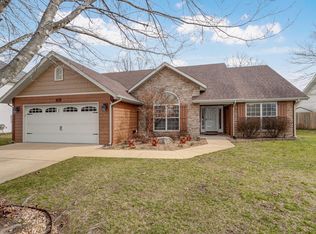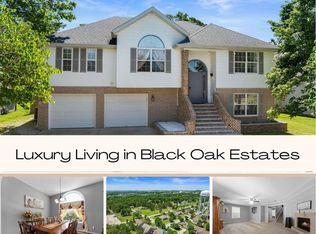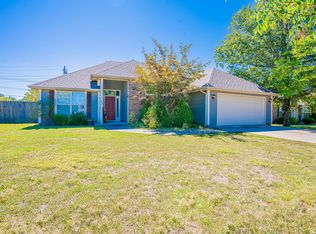Closed
Price Unknown
100 Sapling Drive, Branson, MO 65616
3beds
1,829sqft
Single Family Residence
Built in 2002
9,583.2 Square Feet Lot
$297,200 Zestimate®
$--/sqft
$1,901 Estimated rent
Home value
$297,200
$282,000 - $312,000
$1,901/mo
Zestimate® history
Loading...
Owner options
Explore your selling options
What's special
Welcome to 100 Sapling Drive! This is a single-level gem that offers everything you desire. Featuring three spacious bedrooms, two well-appointed bathrooms, and an inviting open floor plan, this home is designed for your comfort and convenience. You'll be impressed by the expansive living room with elegant tray ceilings, a formal dining room and a kitchen with an inviting eat-in area. The master bedroom boasts a generous walk-in closet, dual vanities, and a soothing jetted tub. Outside, you'll discover a flat backyard enclosed by a privacy fence, complete with a relaxing patio. To top it off, this home is located in a quiet neighborhood just minutes from the bustling entertainment and excitement of Branson. The finest trout fishing of Lake Taneycomo is only five minutes from your front door or take a short 15 minute drive to enjoy all the watersports and bass fishing Table Rock Lake has to offer. Call today for your private appointment.
Zillow last checked: 8 hours ago
Listing updated: August 29, 2025 at 08:08am
Listed by:
Jeff Gerken 417-527-1515,
Gerken & Associates, Inc.,
Rachel Gerken 417-527-8234,
Gerken & Associates, Inc.
Bought with:
Tracey Lynne Lightfoot, 2013014900
Lightfoot & Youngblood Investment Real Estate LLC
Source: SOMOMLS,MLS#: 60255408
Facts & features
Interior
Bedrooms & bathrooms
- Bedrooms: 3
- Bathrooms: 2
- Full bathrooms: 2
Primary bedroom
- Area: 199.29
- Dimensions: 15.33 x 13
Bedroom 2
- Area: 135
- Dimensions: 11.25 x 12
Bedroom 3
- Area: 108.13
- Dimensions: 9.83 x 11
Primary bathroom
- Area: 111
- Dimensions: 12 x 9.25
Bathroom full
- Area: 41.25
- Dimensions: 5 x 8.25
Dining area
- Area: 134.29
- Dimensions: 13 x 10.33
Dining room
- Area: 150
- Dimensions: 12.5 x 12
Garage
- Area: 420.23
- Dimensions: 21.83 x 19.25
Kitchen
- Area: 116.59
- Dimensions: 12.17 x 9.58
Laundry
- Area: 46.32
- Dimensions: 8.17 x 5.67
Living room
- Area: 369.16
- Dimensions: 16.17 x 22.83
Patio
- Area: 246
- Dimensions: 20.5 x 12
Heating
- Central, Electric
Cooling
- Central Air
Appliances
- Included: Dishwasher, Free-Standing Electric Oven, Dryer, Microwave, Refrigerator, Electric Water Heater, Disposal
- Laundry: In Garage, W/D Hookup
Features
- Vaulted Ceiling(s), Laminate Counters, Walk-In Closet(s)
- Flooring: Carpet, Vinyl
- Doors: Storm Door(s)
- Windows: Blinds, Double Pane Windows
- Has basement: No
- Attic: Pull Down Stairs
- Has fireplace: Yes
- Fireplace features: Electric, Propane
Interior area
- Total structure area: 1,829
- Total interior livable area: 1,829 sqft
- Finished area above ground: 1,829
- Finished area below ground: 0
Property
Parking
- Total spaces: 2
- Parking features: Driveway, On Street, Garage Faces Front, Garage Door Opener
- Attached garage spaces: 2
- Has uncovered spaces: Yes
Features
- Levels: One
- Stories: 1
- Patio & porch: Patio
- Exterior features: Rain Gutters, Cable Access
- Fencing: Privacy,Wood
Lot
- Size: 9,583 sqft
- Dimensions: 86.25' x 110'
- Features: Curbs, Level, Paved, Landscaped, Corner Lot
Details
- Additional structures: Shed(s)
- Parcel number: 084.019004009002.000
Construction
Type & style
- Home type: SingleFamily
- Architectural style: Ranch
- Property subtype: Single Family Residence
Materials
- Wood Siding, Vinyl Siding, Brick
- Foundation: Slab
- Roof: Composition
Condition
- Year built: 2002
Utilities & green energy
- Sewer: Public Sewer
- Water: Public
Community & neighborhood
Security
- Security features: Smoke Detector(s)
Location
- Region: Branson
- Subdivision: Black Oak Estates
Other
Other facts
- Listing terms: Cash,VA Loan,USDA/RD,FHA,Conventional
- Road surface type: Asphalt, Concrete
Price history
| Date | Event | Price |
|---|---|---|
| 12/14/2023 | Sold | -- |
Source: | ||
| 11/6/2023 | Pending sale | $285,000$156/sqft |
Source: | ||
| 10/31/2023 | Listed for sale | $285,000$156/sqft |
Source: | ||
Public tax history
| Year | Property taxes | Tax assessment |
|---|---|---|
| 2024 | $1,558 0% | $29,140 |
| 2023 | $1,558 +2.8% | $29,140 |
| 2022 | $1,515 +0.7% | $29,140 |
Find assessor info on the county website
Neighborhood: 65616
Nearby schools
GreatSchools rating
- 6/10Branson Elementary WestGrades: 1-3Distance: 0.8 mi
- 3/10Branson Jr. High SchoolGrades: 7-8Distance: 1.2 mi
- 7/10Branson High SchoolGrades: 9-12Distance: 1.9 mi
Schools provided by the listing agent
- Elementary: Branson Cedar Ridge
- Middle: Branson
- High: Branson
Source: SOMOMLS. This data may not be complete. We recommend contacting the local school district to confirm school assignments for this home.


