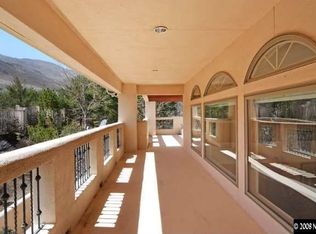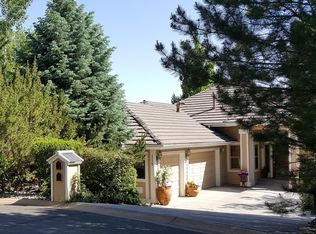Closed
$1,502,500
100 Sawbuck Rd, Reno, NV 89519
3beds
3,341sqft
Single Family Residence
Built in 1991
0.39 Acres Lot
$1,511,900 Zestimate®
$450/sqft
$5,732 Estimated rent
Home value
$1,511,900
$1.38M - $1.66M
$5,732/mo
Zestimate® history
Loading...
Owner options
Explore your selling options
What's special
Welcome to 100 Sawbuck Road, a beautifully updated custom home in the heart of Caughlin Ranch. This stunning single-level residence offers 3,341 square feet of thoughtfully designed living space with 3 bedrooms, a den, 3.5 baths, and a spacious 3-car garage. Recent upgrades totaling over $350,000 include a brand-new kitchen, 3/4" walnut hardwood floors, new carpeting, window coverings, and modern lighting fixtures., Enter through a private gated courtyard featuring a charming swing and space for a garden. The backyard is a serene retreat with mature trees, a fenced yard, and plenty of room to relax or entertain. It also includes a $15,000 hot tub that conveys with the home. The entrance to many walking trails is less than 50 yards from your front door. This is an exceptional opportunity to own a meticulously upgraded property in one of Reno’s most desirable neighborhoods. See docs section for upgrade list. Don't miss the 3d Tour in "Unbranded Tour". Sellers have completed inspections and repairs. See docs for all pre-inspections
Zillow last checked: 8 hours ago
Listing updated: May 14, 2025 at 04:35am
Listed by:
Devin Scruggs BS.143922 775-843-1801,
Dickson Realty - Caughlin
Bought with:
J.P. Menante, S.51210
Dickson Realty - Downtown
Ainsley Jones, S.196541
Dickson Realty - Downtown
Source: NNRMLS,MLS#: 240014462
Facts & features
Interior
Bedrooms & bathrooms
- Bedrooms: 3
- Bathrooms: 4
- Full bathrooms: 3
- 1/2 bathrooms: 1
Heating
- Forced Air, Natural Gas
Cooling
- Central Air, Refrigerated
Appliances
- Included: Additional Refrigerator(s), Dishwasher, Disposal, Dryer, Gas Cooktop, Microwave, Oven, Refrigerator, Washer
- Laundry: Cabinets, Laundry Area, Laundry Room, Sink
Features
- Central Vacuum, High Ceilings, Kitchen Island, Pantry, Master Downstairs, Smart Thermostat, Walk-In Closet(s)
- Flooring: Carpet, Ceramic Tile, Stone, Wood
- Windows: Blinds, Double Pane Windows, Drapes, Rods, Wood Frames
- Number of fireplaces: 2
- Fireplace features: Gas Log
Interior area
- Total structure area: 3,341
- Total interior livable area: 3,341 sqft
Property
Parking
- Total spaces: 3
- Parking features: Attached, Garage Door Opener
- Attached garage spaces: 3
Features
- Stories: 1
- Patio & porch: Patio
- Exterior features: None
- Fencing: Back Yard,Front Yard,Partial
- Has view: Yes
- View description: Trees/Woods
Lot
- Size: 0.39 Acres
- Features: Corner Lot, Cul-De-Sac, Landscaped, Level, Sprinklers In Front, Sprinklers In Rear
Details
- Parcel number: 22007208
- Zoning: Mds
Construction
Type & style
- Home type: SingleFamily
- Property subtype: Single Family Residence
Materials
- Stucco
- Foundation: Crawl Space
- Roof: Pitched,Tile
Condition
- Year built: 1991
Utilities & green energy
- Sewer: Public Sewer
- Water: Public
- Utilities for property: Cable Available, Electricity Available, Internet Available, Natural Gas Available, Sewer Available, Water Available, Cellular Coverage
Community & neighborhood
Security
- Security features: Security System Owned, Smoke Detector(s)
Location
- Region: Reno
- Subdivision: Juniper Trails 6
HOA & financial
HOA
- Has HOA: Yes
- HOA fee: $422 quarterly
- Amenities included: Maintenance Grounds
- Services included: Snow Removal
Other
Other facts
- Listing terms: 1031 Exchange,Cash,Conventional,FHA,VA Loan
Price history
| Date | Event | Price |
|---|---|---|
| 12/11/2024 | Sold | $1,502,500+0.2%$450/sqft |
Source: | ||
| 11/20/2024 | Pending sale | $1,500,000$449/sqft |
Source: | ||
| 11/15/2024 | Listed for sale | $1,500,000+74.4%$449/sqft |
Source: | ||
| 11/8/2018 | Listing removed | $859,900$257/sqft |
Source: DoMore R.E. Drakulich Realty #180013575 Report a problem | ||
| 11/8/2018 | Listed for sale | $859,9000%$257/sqft |
Source: DoMore R.E. Drakulich Realty #180013575 Report a problem | ||
Public tax history
| Year | Property taxes | Tax assessment |
|---|---|---|
| 2025 | $7,176 +3% | $277,926 +1.9% |
| 2024 | $6,969 +2.9% | $272,733 +4% |
| 2023 | $6,770 +3% | $262,271 +14.6% |
Find assessor info on the county website
Neighborhood: Caughlin Ranch
Nearby schools
GreatSchools rating
- 7/10Roy Gomm Elementary SchoolGrades: K-6Distance: 1.5 mi
- 6/10Darrell C Swope Middle SchoolGrades: 6-8Distance: 2 mi
- 7/10Reno High SchoolGrades: 9-12Distance: 3.1 mi
Schools provided by the listing agent
- Elementary: Gomm
- Middle: Swope
- High: Reno
Source: NNRMLS. This data may not be complete. We recommend contacting the local school district to confirm school assignments for this home.
Get a cash offer in 3 minutes
Find out how much your home could sell for in as little as 3 minutes with a no-obligation cash offer.
Estimated market value$1,511,900
Get a cash offer in 3 minutes
Find out how much your home could sell for in as little as 3 minutes with a no-obligation cash offer.
Estimated market value
$1,511,900

