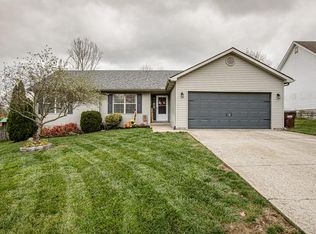Sold for $280,000 on 09/30/24
$280,000
100 Shannon Ln, Georgetown, KY 40324
3beds
1,320sqft
Single Family Residence
Built in 1992
7,405.2 Square Feet Lot
$286,500 Zestimate®
$212/sqft
$1,798 Estimated rent
Home value
$286,500
$252,000 - $324,000
$1,798/mo
Zestimate® history
Loading...
Owner options
Explore your selling options
What's special
Welcome home! This home includes modern upgrades and eco-friendly features, starting with 13 paid-off solar panels. The heart of the home is the updated kitchen, featuring quartz countertops, a new backsplash, and a smart fridge that will make entertaining a breeze. The spacious living room is perfect for cozy nights in, with built-in cabinets and a beautifully updated mantle for the wood burning fireplace.
Step outside to the backyard oasis, where a deck, built in 2022, awaits. It's equipped with outdoor electric access, making it ideal for entertaining, whether you're watching the game or enjoying a firepit evening. The backyard patio offers even more space to relax and enjoy.
The bedrooms feature updated carpeting and a shiplap accent wall, creating a cozy retreat. The bathrooms have also been tastefully updated including flooring. The insulated garage(door insulated too!) with a, is perfect for projects and storage and still fits two vehicles. This home is a blend of comfort, style, and sustainability—don't miss out!
Zillow last checked: 8 hours ago
Listing updated: August 28, 2025 at 10:33pm
Listed by:
Patricia Weiderman 859-474-0513,
Keller Williams Commonwealth
Bought with:
Brandon Feltner, 271475
Kentucky Land and Home
Source: Imagine MLS,MLS#: 24017965
Facts & features
Interior
Bedrooms & bathrooms
- Bedrooms: 3
- Bathrooms: 2
- Full bathrooms: 2
Primary bedroom
- Level: First
Bedroom 1
- Level: First
Bedroom 2
- Level: First
Bathroom 1
- Description: Full Bath
- Level: First
Bathroom 2
- Description: Full Bath
- Level: First
Dining room
- Level: First
Kitchen
- Level: First
Living room
- Level: First
Utility room
- Level: First
Heating
- Forced Air, Natural Gas
Cooling
- Electric
Appliances
- Included: Dishwasher, Microwave, Refrigerator, Oven, Range
- Laundry: Electric Dryer Hookup, Washer Hookup
Features
- Master Downstairs
- Flooring: Carpet, Laminate, Tile
- Windows: Blinds, Screens
- Has basement: No
- Has fireplace: Yes
- Fireplace features: Living Room, Wood Burning
Interior area
- Total structure area: 1,320
- Total interior livable area: 1,320 sqft
- Finished area above ground: 1,320
- Finished area below ground: 0
Property
Parking
- Total spaces: 2
- Parking features: Attached Garage, Garage Faces Front
- Garage spaces: 2
Features
- Levels: One
- Patio & porch: Deck
- Exterior features: Other
- Fencing: Wood
- Has view: Yes
- View description: Neighborhood
Lot
- Size: 7,405 sqft
Details
- Parcel number: 06200004.00
Construction
Type & style
- Home type: SingleFamily
- Property subtype: Single Family Residence
Materials
- Brick Veneer, Vinyl Siding
- Foundation: Block
- Roof: Dimensional Style
Condition
- New construction: No
- Year built: 1992
Utilities & green energy
- Sewer: Public Sewer
- Water: Public
Community & neighborhood
Location
- Region: Georgetown
- Subdivision: Homestead
HOA & financial
HOA
- HOA fee: $200 annually
Price history
| Date | Event | Price |
|---|---|---|
| 9/30/2024 | Sold | $280,000+3.7%$212/sqft |
Source: | ||
| 8/29/2024 | Listed for sale | $270,000+31.7%$205/sqft |
Source: | ||
| 3/8/2021 | Sold | $205,000+57.7%$155/sqft |
Source: | ||
| 8/17/2016 | Sold | $130,000+5.7%$98/sqft |
Source: Public Record | ||
| 11/13/2014 | Listing removed | $123,000$93/sqft |
Source: RE/MAX Elite Realty #1411742 | ||
Public tax history
| Year | Property taxes | Tax assessment |
|---|---|---|
| 2022 | $1,883 +16% | $217,000 +17.3% |
| 2021 | $1,622 +1148% | $185,000 +42.3% |
| 2017 | $130 -86.5% | $130,000 +3.1% |
Find assessor info on the county website
Neighborhood: 40324
Nearby schools
GreatSchools rating
- 7/10Stamping Ground Elementary SchoolGrades: K-5Distance: 4.4 mi
- 8/10Scott County Middle SchoolGrades: 6-8Distance: 5.7 mi
- 6/10Scott County High SchoolGrades: 9-12Distance: 5.6 mi
Schools provided by the listing agent
- Elementary: Stamping Ground
- Middle: Scott Co
- High: Great Crossing
Source: Imagine MLS. This data may not be complete. We recommend contacting the local school district to confirm school assignments for this home.

Get pre-qualified for a loan
At Zillow Home Loans, we can pre-qualify you in as little as 5 minutes with no impact to your credit score.An equal housing lender. NMLS #10287.
