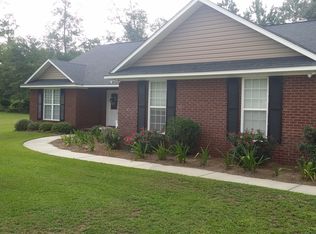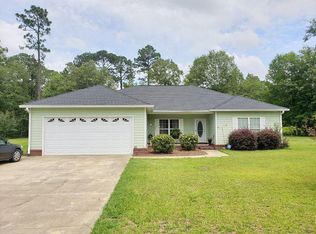Sold for $340,000
$340,000
100 Shauna Rd, Ochlocknee, GA 31773
4beds
1,968sqft
SingleFamily
Built in 2005
1.09 Acres Lot
$341,200 Zestimate®
$173/sqft
$1,924 Estimated rent
Home value
$341,200
Estimated sales range
Not available
$1,924/mo
Zestimate® history
Loading...
Owner options
Explore your selling options
What's special
This home in the county may be perfect for you. It has 4 bedrooms, two baths, almost 2,000 square feet. Large fenced back yard, double garage, private well and lots of space. It is located in a small neighborhood and the owners emphasize how quiet it is. The septic tank is not within the back yard fenced area, so there is plenty of room to add a swimming pool! This home is just over 6 miles from the Thomasville City Limits, so check it out before it's gone!
Facts & features
Interior
Bedrooms & bathrooms
- Bedrooms: 4
- Bathrooms: 2
- Full bathrooms: 2
Heating
- Forced air
Cooling
- Central
Appliances
- Included: Dishwasher, Microwave, Refrigerator
- Laundry: Area
Features
- Security System, Blinds
- Flooring: Tile
- Windows: Thermal Glass
Interior area
- Total interior livable area: 1,968 sqft
Property
Parking
- Parking features: Garage - Attached
Features
- Exterior features: Brick
Lot
- Size: 1.09 Acres
Details
- Parcel number: 064056H
Construction
Type & style
- Home type: SingleFamily
Materials
- masonry
- Foundation: Masonry
- Roof: Shake / Shingle
Condition
- Year built: 2005
Utilities & green energy
- Utilities for property: Satellite Only, Septic Tank, Private Well, Well
Community & neighborhood
Location
- Region: Ochlocknee
HOA & financial
HOA
- Has HOA: Yes
- HOA fee: $8 monthly
Other
Other facts
- Style: Ranch
- Landscaped: Chain-Link Fence
- Exterior Finish: Brick
- Bedroom Features: Master Suite, Walk-in Closets
- Interior Features: Security System, Blinds
- Appliances: Ice Maker, Dishwasher, Disposal, Refrigerator, Microwave, Cooktop, Electric Range, Range, Oven
- Utilities: Satellite Only, Septic Tank, Private Well, Well
- Condition: Well-Kept
- Wall Features: Sheetrock
- Special Rooms: Dining, Family Room/Den, Attic
- Kitchen Dining Features: Breakfast Area, Formal Dining Room, Laminate Counters
- Mechanical Features: Central Heat/Air, Electric Air
- Energy Saving Features: Ceiling Fan(s)
- Flooring Features: Tile, Laminate, Berber
- Driveway: Concrete Drive, Parking Pad
- Settings: Countryside
- Bath Features: Master Bath, Separate Shower, Garden Tub, Double Vanities
- Window Features: Thermal Glass
- General Features: On Cul-de-Sac
- Roof: Shingle
- Foundation: Slab
- Laundry Features: Area
- Parking: 2 Car
Price history
| Date | Event | Price |
|---|---|---|
| 9/24/2024 | Sold | $340,000-2.6%$173/sqft |
Source: Public Record Report a problem | ||
| 7/18/2024 | Listed for sale | $349,000$177/sqft |
Source: TABRMLS #923385 Report a problem | ||
| 7/18/2024 | Pending sale | $349,000$177/sqft |
Source: TABRMLS #923385 Report a problem | ||
| 7/9/2024 | Listed for sale | $349,000+39.6%$177/sqft |
Source: TABRMLS #923385 Report a problem | ||
| 6/30/2022 | Sold | $250,000-7.4%$127/sqft |
Source: Public Record Report a problem | ||
Public tax history
| Year | Property taxes | Tax assessment |
|---|---|---|
| 2024 | $2,547 +35.6% | $130,523 +9.9% |
| 2023 | $1,879 -16.9% | $118,764 +14.9% |
| 2022 | $2,261 +7.4% | $103,325 +17.9% |
Find assessor info on the county website
Neighborhood: 31773
Nearby schools
GreatSchools rating
- NAHand In Hand Primary SchoolGrades: PK-KDistance: 5.7 mi
- 6/10Thomas County Middle SchoolGrades: 5-8Distance: 11.1 mi
- 7/10Thomas County Central High SchoolGrades: 9-12Distance: 6.1 mi
Get pre-qualified for a loan
At Zillow Home Loans, we can pre-qualify you in as little as 5 minutes with no impact to your credit score.An equal housing lender. NMLS #10287.

