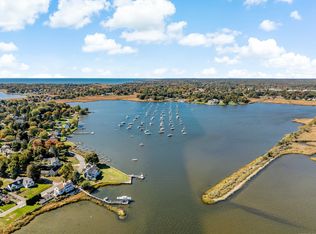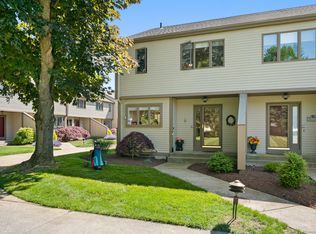Sold for $662,500 on 06/18/25
$662,500
100 Sheffield Street #D4, Old Saybrook, CT 06475
2beds
2,002sqft
Condominium, Townhouse
Built in 1976
-- sqft lot
$645,100 Zestimate®
$331/sqft
$3,621 Estimated rent
Home value
$645,100
$613,000 - $677,000
$3,621/mo
Zestimate® history
Loading...
Owner options
Explore your selling options
What's special
The ease of a condo lifestyle in the absolute perfect location! Come home to incredibly relaxing water views. Everday will feel like a vacation!! From your patio to the balcony off your bedroom you're sure to feel the days stress melt away as you look out to the spectacular views. There's just something therapeutic in the breeze off the water! This townhome offers a lovely entry foyer, efficient kitchen with custom cabinetry and breakfast bar! Open living and dining rooms with wood flooring, gas fireplace with lovely built-ins and a sliding glass door that brings in the view! Second floor offers 2 spacious bedrooms, the primary with en-suite bath, built-ins and private balcony overlooking the harbor (you'll want to stay home all day!!) Second bedroom with walk-in closet and en-suite bath too!! Even the laundry is located on this level for convenience! Partially finished lower level is great for use as a game room, family room, exercise room or even a home office! The flexibility of this space is endless!! With a detached garage space, natural gas heating, central a/c and walking distance to Main Street or the water, you're sure to love calling this home!
Zillow last checked: 8 hours ago
Listing updated: June 18, 2025 at 01:03pm
Listed by:
Dawn E. Satagaj 860-301-5820,
William Raveis Real Estate 860-258-6202
Bought with:
Sandra Orsie, REB.0512960
Berkshire Hathaway NE Prop.
Source: Smart MLS,MLS#: 24081795
Facts & features
Interior
Bedrooms & bathrooms
- Bedrooms: 2
- Bathrooms: 3
- Full bathrooms: 2
- 1/2 bathrooms: 1
Primary bedroom
- Features: Vaulted Ceiling(s), Balcony/Deck, Built-in Features, Full Bath, Sliders, Wall/Wall Carpet
- Level: Upper
- Area: 219.12 Square Feet
- Dimensions: 13.2 x 16.6
Bedroom
- Features: Walk-In Closet(s), Wall/Wall Carpet
- Level: Upper
- Area: 113.22 Square Feet
- Dimensions: 10.2 x 11.1
Dining room
- Features: Combination Liv/Din Rm, Engineered Wood Floor
- Level: Main
- Area: 68.9 Square Feet
- Dimensions: 6.5 x 10.6
Family room
- Features: Bookcases, Wall/Wall Carpet
- Level: Lower
- Area: 300.2 Square Feet
- Dimensions: 15.8 x 19
Kitchen
- Features: Breakfast Bar, Ceiling Fan(s), Granite Counters, Tile Floor
- Level: Main
- Area: 128.65 Square Feet
- Dimensions: 8.3 x 15.5
Living room
- Features: Built-in Features, Gas Log Fireplace, Patio/Terrace, Sliders, Engineered Wood Floor
- Level: Main
- Area: 258.93 Square Feet
- Dimensions: 13.7 x 18.9
Heating
- Forced Air, Natural Gas
Cooling
- Central Air
Appliances
- Included: Oven/Range, Refrigerator, Dishwasher, Washer, Dryer, Water Heater
- Laundry: Upper Level
Features
- Wired for Data, Entrance Foyer
- Doors: Storm Door(s)
- Windows: Thermopane Windows
- Basement: Full,Partially Finished
- Attic: Access Via Hatch
- Number of fireplaces: 1
Interior area
- Total structure area: 2,002
- Total interior livable area: 2,002 sqft
- Finished area above ground: 1,470
- Finished area below ground: 532
Property
Parking
- Total spaces: 1
- Parking features: Detached
- Garage spaces: 1
Features
- Stories: 3
- Patio & porch: Patio
- Exterior features: Balcony, Rain Gutters
- Has view: Yes
- View description: Water
- Has water view: Yes
- Water view: Water
- Waterfront features: Walk to Water, Harbor
Lot
- Features: Level
Details
- Parcel number: 1026812
- Zoning: 006
Construction
Type & style
- Home type: Condo
- Architectural style: Townhouse
- Property subtype: Condominium, Townhouse
Materials
- Clapboard
Condition
- New construction: No
- Year built: 1976
Utilities & green energy
- Sewer: Shared Septic
- Water: Public
- Utilities for property: Underground Utilities
Green energy
- Energy efficient items: Doors, Windows
Community & neighborhood
Community
- Community features: Health Club, Library, Medical Facilities, Park, Shopping/Mall
Location
- Region: Old Saybrook
HOA & financial
HOA
- Has HOA: Yes
- HOA fee: $470 monthly
- Amenities included: Management
- Services included: Maintenance Grounds, Trash, Snow Removal, Road Maintenance
Price history
| Date | Event | Price |
|---|---|---|
| 6/18/2025 | Sold | $662,500-1.9%$331/sqft |
Source: | ||
| 5/21/2025 | Listed for sale | $675,000$337/sqft |
Source: | ||
| 5/21/2025 | Pending sale | $675,000$337/sqft |
Source: | ||
| 5/20/2025 | Listed for sale | $675,000$337/sqft |
Source: | ||
| 5/5/2025 | Pending sale | $675,000$337/sqft |
Source: | ||
Public tax history
| Year | Property taxes | Tax assessment |
|---|---|---|
| 2025 | $4,914 +2% | $317,000 |
| 2024 | $4,818 -8.9% | $317,000 +22.6% |
| 2023 | $5,288 +1.8% | $258,600 |
Find assessor info on the county website
Neighborhood: Old Saybrook Center
Nearby schools
GreatSchools rating
- 7/10Old Saybrook Middle SchoolGrades: 5-8Distance: 0.1 mi
- 8/10Old Saybrook Senior High SchoolGrades: 9-12Distance: 1.4 mi
- 5/10Kathleen E. Goodwin SchoolGrades: PK-4Distance: 0.7 mi
Schools provided by the listing agent
- Elementary: Kathleen E. Goodwin
- High: Old Saybrook
Source: Smart MLS. This data may not be complete. We recommend contacting the local school district to confirm school assignments for this home.

Get pre-qualified for a loan
At Zillow Home Loans, we can pre-qualify you in as little as 5 minutes with no impact to your credit score.An equal housing lender. NMLS #10287.
Sell for more on Zillow
Get a free Zillow Showcase℠ listing and you could sell for .
$645,100
2% more+ $12,902
With Zillow Showcase(estimated)
$658,002
