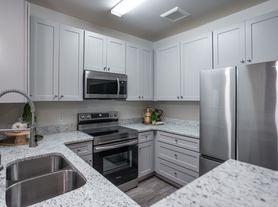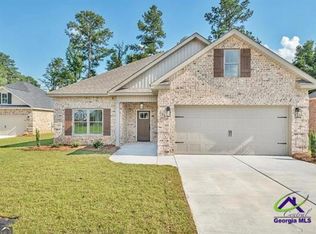Beautiful and well-maintained home available in a safe, quiet neighborhood. The property is conveniently located just minutes away from grocery stores, shopping, and daily essentials, making errands quick and easy.
The home features:
Spacious and bright living areas
A well-kept kitchen with plenty of storage
Comfortable bedrooms with ample closet space
Clean bathrooms in excellent condition
Private yard, perfect for relaxing or entertaining
This property has been very well cared for and is move-in ready. Ideal for anyone looking for comfort, convenience, and a welcoming community.
Renter is responsible for electricity and water.
House for rent
Accepts Zillow applications
$2,250/mo
100 Sig Ct, Kathleen, GA 31047
4beds
1,764sqft
Price may not include required fees and charges.
Single family residence
Available now
No pets
Central air
None laundry
Attached garage parking
Heat pump
What's special
- 22 days
- on Zillow |
- -- |
- -- |
Travel times
Facts & features
Interior
Bedrooms & bathrooms
- Bedrooms: 4
- Bathrooms: 2
- Full bathrooms: 2
Heating
- Heat Pump
Cooling
- Central Air
Appliances
- Included: Dishwasher, Oven, Refrigerator
- Laundry: Contact manager
Features
- Flooring: Carpet, Hardwood
Interior area
- Total interior livable area: 1,764 sqft
Property
Parking
- Parking features: Attached
- Has attached garage: Yes
- Details: Contact manager
Features
- Exterior features: Bicycle storage, Electricity not included in rent, Water not included in rent
Details
- Parcel number: 0W1040138000
Construction
Type & style
- Home type: SingleFamily
- Property subtype: Single Family Residence
Community & HOA
Location
- Region: Kathleen
Financial & listing details
- Lease term: 1 Year
Price history
| Date | Event | Price |
|---|---|---|
| 9/24/2025 | Price change | $2,250-4.3%$1/sqft |
Source: Zillow Rentals | ||
| 9/13/2025 | Listed for rent | $2,350$1/sqft |
Source: Zillow Rentals | ||
| 9/12/2025 | Sold | $300,000-2.6%$170/sqft |
Source: | ||
| 8/1/2025 | Pending sale | $308,000$175/sqft |
Source: CGMLS #252458 | ||
| 7/8/2025 | Price change | $308,000-6.4%$175/sqft |
Source: CGMLS #252458 | ||

