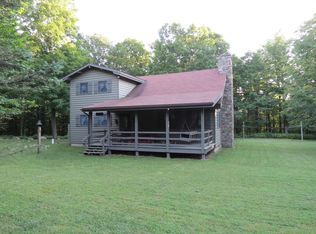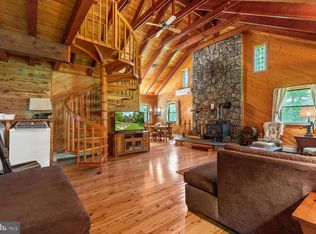Sold for $589,000 on 05/03/24
$589,000
100 Skyview Ter, Greentown, PA 18426
4beds
2,900sqft
Single Family Residence
Built in 1989
2.19 Acres Lot
$619,000 Zestimate®
$203/sqft
$3,011 Estimated rent
Home value
$619,000
$539,000 - $712,000
$3,011/mo
Zestimate® history
Loading...
Owner options
Explore your selling options
What's special
This beautiful Custom built 4 bedroom, 2 bath cabin style home is nestled in the woods for privacy and country living yet only minutes to shopping and beautiful Lake Wallenpaupack. This well made/maintained home also has a wood burner on stone chimney, brand new roof (2021), new A/C system(2021)
Also, has a covered porch with swing and a large back deck with handicap access.
Additional buildings included a wood shed, a huge guest house that has been newly updated. The guest house has two additional rooms that can be used for office space or as bedrooms and a large living area. The property also features a spacious 2 car garage. It is located in a small subdivision that has 9 homes and minimum dues for road maintenance. The property is currently being used as a successful short term rena
Zillow last checked: 8 hours ago
Listing updated: March 01, 2025 at 03:57pm
Listed by:
Mariou Shenouda,
Keller Williams Elite
Bought with:
(Lancaster) LCAR Member
NON MEMBER
Source: PMAR,MLS#: PM-99060
Facts & features
Interior
Bedrooms & bathrooms
- Bedrooms: 4
- Bathrooms: 2
- Full bathrooms: 2
Primary bedroom
- Description: walk in closet with hwh & xtrol pump
- Level: First
- Area: 132
- Dimensions: 11 x 12
Bedroom 2
- Description: Closet
- Level: First
- Area: 162.5
- Dimensions: 13 x 12.5
Bedroom 3
- Description: Front with family room. Closet
- Level: Second
- Area: 156
- Dimensions: 13 x 12
Primary bathroom
- Description: Full bath with shower
- Level: First
- Area: 54
- Dimensions: 9 x 6
Bathroom 2
- Description: Full bath with tub/shower combo
- Level: Second
- Area: 54
- Dimensions: 9 x 6
Bathroom 4
- Description: Closet
- Level: Second
- Area: 132
- Dimensions: 11 x 12
Game room
- Description: Guest house game room
- Level: First
- Area: 875
- Dimensions: 35 x 25
Kitchen
- Description: ceramic tile and granite counters
- Level: First
- Area: 126.5
- Dimensions: 11.5 x 11
Laundry
- Description: Located in Hallway
- Level: First
- Area: 75
- Dimensions: 12.5 x 6
Living room
- Level: First
- Area: 480
- Dimensions: 24 x 20
Loft
- Description: Loft, hardwood floors
- Level: Second
- Area: 106.25
- Dimensions: 8.5 x 12.5
Office
- Description: Guest house bonus room #1
- Level: First
- Area: 110
- Dimensions: 11 x 10
Office
- Description: Guest house bonus room #2
- Level: First
- Area: 99
- Dimensions: 11 x 9
Heating
- Ductless, Wood Stove, Electric, Natural Gas, Oil
Cooling
- Ductless
Appliances
- Included: Electric Range, Refrigerator, Water Heater, Dishwasher, Microwave, Stainless Steel Appliance(s), Washer, Dryer
Features
- Eat-in Kitchen, Granite Counters, Cathedral Ceiling(s), In-Law Floorplan
- Flooring: Hardwood, Tile, Vinyl
- Doors: Storm Door(s)
- Windows: Drapes, Screens
- Basement: Crawl Space,Sump Pump
- Has fireplace: Yes
- Fireplace features: Basement, Family Room, Living Room, Outside, Free Standing
- Common walls with other units/homes: No Common Walls
Interior area
- Total structure area: 2,900
- Total interior livable area: 2,900 sqft
- Finished area above ground: 2,900
- Finished area below ground: 0
Property
Parking
- Total spaces: 2
- Parking features: Garage
- Garage spaces: 2
Accessibility
- Accessibility features: Enhanced Accessible, Accessible Approach with Ramp
Features
- Stories: 2
- Patio & porch: Patio, Porch, Deck, Covered
- Exterior features: Outdoor Grill
Lot
- Size: 2.19 Acres
- Features: Cul-De-Sac
Details
- Additional structures: Guest House, Shed(s), Storage
- Parcel number: 115.000129 06161
- Zoning description: Residential
Construction
Type & style
- Home type: SingleFamily
- Property subtype: Single Family Residence
Materials
- Wood Siding, Attic/Crawl Hatchway(s) Insulated
- Roof: Shingle
Condition
- Year built: 1989
Utilities & green energy
- Electric: 200+ Amp Service, Circuit Breakers
- Sewer: Septic Tank
- Water: Private, Well
- Utilities for property: Cable Available
Community & neighborhood
Security
- Security features: Smoke Detector(s)
Location
- Region: Greentown
- Subdivision: Other
HOA & financial
HOA
- Has HOA: Yes
- HOA fee: $300 annually
Other
Other facts
- Listing terms: Conventional
- Road surface type: Gravel
Price history
| Date | Event | Price |
|---|---|---|
| 5/3/2024 | Sold | $589,000-1%$203/sqft |
Source: PMAR #PM-99060 | ||
| 9/14/2023 | Listed for sale | $595,000$205/sqft |
Source: PMAR #PM-99060 | ||
| 9/2/2023 | Listing removed | -- |
Source: PMAR #PM-99060 | ||
| 10/12/2022 | Price change | $595,000-0.7%$205/sqft |
Source: PMAR #PM-99060 | ||
| 10/5/2022 | Listed for sale | $599,000$207/sqft |
Source: PMAR #PM-99060 | ||
Public tax history
Tax history is unavailable.
Neighborhood: 18426
Nearby schools
GreatSchools rating
- 6/10Wallenpaupack South El SchoolGrades: K-5Distance: 2.2 mi
- 6/10Wallenpaupack Area Middle SchoolGrades: 6-8Distance: 11.2 mi
- 7/10Wallenpaupack Area High SchoolGrades: 9-12Distance: 10.9 mi

Get pre-qualified for a loan
At Zillow Home Loans, we can pre-qualify you in as little as 5 minutes with no impact to your credit score.An equal housing lender. NMLS #10287.
Sell for more on Zillow
Get a free Zillow Showcase℠ listing and you could sell for .
$619,000
2% more+ $12,380
With Zillow Showcase(estimated)
$631,380
