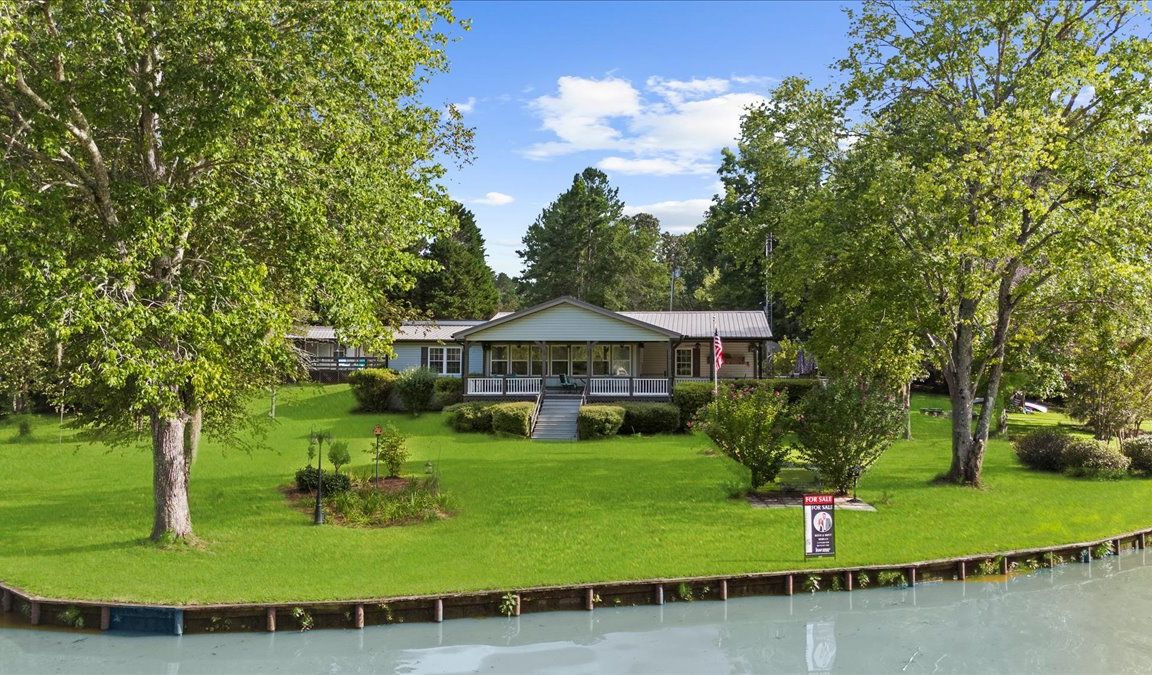
ActivePrice cut: $25K (10/7)
$600,000
4beds
2,032sqft
100 Southlake Dr, Eatonton, GA 31024
4beds
2,032sqft
Single family residence
Built in 1987
0.80 Acres
2 Carport spaces
$295 price/sqft
What's special
Protected deep-water shorelineCharming cottageCovered deckLevel yardCovered boat liftTranquil watersCovered area
Lake Sinclair Private Oasis: Two homes, enclosed dock, 450+ feet of shoreline, seawall, and a premier lakefront lifestyle on rare deeded fee simple lot. This multigenerational retreat offers the rare combination of space, privacy, and natural beauty with two residences on a protected, deep-water shoreline. The main home ...
- 58 days |
- 1,948 |
- 67 |
Source: GAMLS,MLS#: 10583689
Travel times
Sun Room
Enclosed Dock
Kitchen
Primary Bedroom
Guest House
Back Porch
Zillow last checked: 7 hours ago
Listing updated: October 09, 2025 at 10:06pm
Listed by:
Reese Morgan 678-628-4538,
Keller Williams Community Partners
Source: GAMLS,MLS#: 10583689
Facts & features
Interior
Bedrooms & bathrooms
- Bedrooms: 4
- Bathrooms: 3
- Full bathrooms: 3
- Main level bathrooms: 3
- Main level bedrooms: 4
Rooms
- Room types: Laundry, Other, Sun Room
Dining room
- Features: Separate Room
Kitchen
- Features: Breakfast Area, Breakfast Bar, Breakfast Room, Country Kitchen, Pantry, Second Kitchen, Walk-in Pantry
Heating
- Central, Electric, Heat Pump, Propane
Cooling
- Ceiling Fan(s), Central Air, Heat Pump
Appliances
- Included: Dishwasher, Microwave, Trash Compactor
- Laundry: Other
Features
- In-Law Floorplan, Master On Main Level, Roommate Plan, Walk-In Closet(s)
- Flooring: Laminate, Vinyl
- Windows: Double Pane Windows
- Basement: None
- Number of fireplaces: 1
- Fireplace features: Family Room, Gas Log
- Common walls with other units/homes: No Common Walls
Interior area
- Total structure area: 2,032
- Total interior livable area: 2,032 sqft
- Finished area above ground: 2,032
- Finished area below ground: 0
Property
Parking
- Total spaces: 2
- Parking features: Carport, Kitchen Level, Parking Pad
- Has carport: Yes
- Has uncovered spaces: Yes
Features
- Levels: One
- Stories: 1
- Patio & porch: Deck
- Exterior features: Dock
- Fencing: Fenced
- Has view: Yes
- View description: Lake
- Has water view: Yes
- Water view: Lake
- Body of water: None
- Frontage type: Lakefront
Lot
- Size: 0.8 Acres
- Features: Level, Open Lot, Private
Details
- Additional structures: Boat House, Guest House, Outbuilding, Second Residence, Workshop
- Parcel number: 053C200
Construction
Type & style
- Home type: SingleFamily
- Architectural style: Ranch
- Property subtype: Single Family Residence
Materials
- Vinyl Siding
- Foundation: Pillar/Post/Pier
- Roof: Composition,Metal
Condition
- Resale
- New construction: No
- Year built: 1987
Utilities & green energy
- Electric: 220 Volts
- Sewer: Septic Tank
- Water: Well
- Utilities for property: Electricity Available, High Speed Internet
Community & HOA
Community
- Features: Lake
- Security: Smoke Detector(s)
- Subdivision: None
HOA
- Has HOA: No
- Services included: None
Location
- Region: Eatonton
Financial & listing details
- Price per square foot: $295/sqft
- Tax assessed value: $340,815
- Annual tax amount: $2,182
- Date on market: 8/14/2025
- Listing agreement: Exclusive Right To Sell
- Listing terms: 1031 Exchange,Cash,Conventional,FHA,VA Loan
- Electric utility on property: Yes