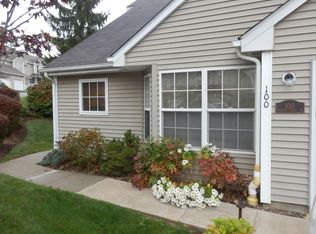Sold for $435,000
$435,000
100 Sparrow Ridge Road, Carmel, NY 10512
2beds
1,586sqft
Single Family Residence, Residential
Built in 1998
2,178 Square Feet Lot
$436,600 Zestimate®
$274/sqft
$3,154 Estimated rent
Home value
$436,600
$397,000 - $480,000
$3,154/mo
Zestimate® history
Loading...
Owner options
Explore your selling options
What's special
-Welcome to your spacious home at Sparrow Ridge. Light filled end unit with open floorplan taking you from the living room with fireplace and slider to private patio to the formal dining room area and then into the eat in kitchen with kitchen updates, washer dryer hookups and bay window. A large first floor bedroom with private bath suite featuring shower and tub; walk in closet and linen closet. Half bath on first level. The second level features a large bedroom with full bath and walk-in closet. The garage has added shelves, closets and pegboard for organized storage. Garage door with opener. Pool, tennis, basketball, gym are community amenities. The community offers easy access to shopping, highways, rail station, recreation, golf courses, rail trails and all Putnam County has to offer.
Zillow last checked: 8 hours ago
Listing updated: December 30, 2025 at 07:49am
Listed by:
Mark Anderson 845-721-9405,
Houlihan Lawrence Inc. 845-279-6800
Bought with:
George Langa, 40LA1008037
Houlihan Lawrence Inc.
Source: OneKey® MLS,MLS#: 929197
Facts & features
Interior
Bedrooms & bathrooms
- Bedrooms: 2
- Bathrooms: 3
- Full bathrooms: 2
- 1/2 bathrooms: 1
Bedroom 1
- Description: Spacious bedroom with walk in closet, linen closet, private bath with shower stall and tub
- Level: First
Bedroom 2
- Description: Large second floor bedroom with walk in closet and private bath
- Level: Second
Bathroom 1
- Description: Bath with shower and tub for first floor bedroom
- Level: First
Bathroom 2
- Description: Private shower bath for second floor bedroo.
- Level: Second
Bathroom 3
- Description: Half bath
- Level: First
Dining room
- Description: Dining area open to living room
- Level: First
Kitchen
- Description: Eat in kitchen with sunny bay window; refrigerator, range, dishwasher, washer dryer hookups
- Level: First
Living room
- Description: Spacious open living room with fireplace, sliding door to patio
- Level: First
Heating
- Electric
Cooling
- Central Air
Appliances
- Included: Dishwasher, Electric Range, Electric Water Heater, Refrigerator
- Laundry: Electric Dryer Hookup, In Kitchen, Washer Hookup
Features
- First Floor Bedroom, First Floor Full Bath, Cathedral Ceiling(s), Eat-in Kitchen, Formal Dining, Master Downstairs
- Flooring: Carpet, Vinyl
- Attic: Dormer
- Number of fireplaces: 1
Interior area
- Total structure area: 1,586
- Total interior livable area: 1,586 sqft
Property
Parking
- Total spaces: 1
- Parking features: Garage
- Garage spaces: 1
Features
- Levels: Two
- Patio & porch: Patio
- Pool features: Community
Lot
- Size: 2,178 sqft
Details
- Parcel number: 37220004400700041000000000
- Special conditions: None
Construction
Type & style
- Home type: SingleFamily
- Property subtype: Single Family Residence, Residential
- Attached to another structure: Yes
Materials
- Aluminum Siding, Vinyl Siding
Condition
- Actual
- Year built: 1998
Utilities & green energy
- Sewer: Public Sewer
- Water: Public
- Utilities for property: Electricity Connected, Sewer Connected, Trash Collection Public
Community & neighborhood
Community
- Community features: Clubhouse, Fitness Center, Playground, Pool, Tennis Court(s)
Location
- Region: Carmel
- Subdivision: Sparrow Ridge
HOA & financial
HOA
- Has HOA: Yes
- HOA fee: $513 monthly
- Amenities included: Landscaping, Maintenance Grounds, Pool, Snow Removal, Tennis Court(s), Trash
- Services included: Common Area Maintenance, Maintenance Structure, Maintenance Grounds, Pool Service, Snow Removal, Trash
Other
Other facts
- Listing agreement: Exclusive Right To Sell
Price history
| Date | Event | Price |
|---|---|---|
| 12/30/2025 | Sold | $435,000-1%$274/sqft |
Source: | ||
| 11/24/2025 | Pending sale | $439,500$277/sqft |
Source: | ||
| 10/21/2025 | Price change | $439,500+1.1%$277/sqft |
Source: | ||
| 10/20/2025 | Listed for sale | $434,900$274/sqft |
Source: | ||
| 9/2/2025 | Pending sale | $434,900$274/sqft |
Source: | ||
Public tax history
| Year | Property taxes | Tax assessment |
|---|---|---|
| 2024 | -- | $260,600 |
| 2023 | -- | $260,600 |
| 2022 | -- | $260,600 |
Find assessor info on the county website
Neighborhood: Lake Carmel
Nearby schools
GreatSchools rating
- 4/10George Fischer Middle SchoolGrades: 5-8Distance: 0.6 mi
- 7/10Carmel High SchoolGrades: 9-12Distance: 1.2 mi
- 5/10Matthew Paterson Elementary SchoolGrades: K-4Distance: 5.4 mi
Schools provided by the listing agent
- Elementary: Matthew Paterson Elementary School
- Middle: George Fischer Middle School
- High: Carmel High School
Source: OneKey® MLS. This data may not be complete. We recommend contacting the local school district to confirm school assignments for this home.
Get a cash offer in 3 minutes
Find out how much your home could sell for in as little as 3 minutes with a no-obligation cash offer.
Estimated market value$436,600
Get a cash offer in 3 minutes
Find out how much your home could sell for in as little as 3 minutes with a no-obligation cash offer.
Estimated market value
$436,600
