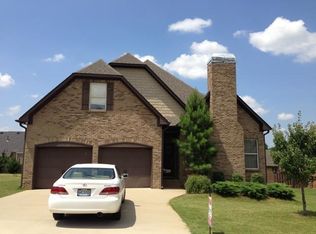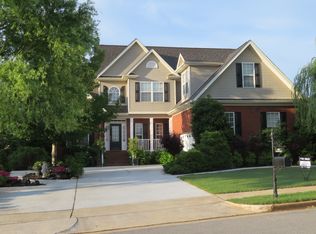Sold for $519,000
$519,000
100 Spotted Fawn Rd, Madison, AL 35758
4beds
3,191sqft
Single Family Residence
Built in 2006
0.3 Acres Lot
$-- Zestimate®
$163/sqft
$2,477 Estimated rent
Home value
Not available
Estimated sales range
Not available
$2,477/mo
Zestimate® history
Loading...
Owner options
Explore your selling options
What's special
4-Bed, 3-Bath + Bonus Room + Detached Workshop! Nestled in the heart of Madison, this spacious home boasts real hardwood floors with an open-floor plan that connects the vaulted living room, breakfast nook, and generous kitchen together. The secluded master provides reading nook, double vanities and WICs, whirlpool tub and separate shower. Downstairs also offers a secondary guest suite. The upstairs media/craft room is double sound-insulated. The covered back deck overlooks the private backyard w fully-wired detached workshop (including 220v)! Don’t forget the top Madison City Schools and minutes to restaurants, shops, and amenities. All of this plus a 3-car garage & a New Roof!
Zillow last checked: 8 hours ago
Listing updated: October 01, 2025 at 02:26pm
Listed by:
Mark Barofsky 256-345-3853,
Capstone Realty,
Brian Fourroux 256-652-0289,
Capstone Realty
Bought with:
Patrick Connell, 159891
Kendall James Realty
Source: ValleyMLS,MLS#: 21889618
Facts & features
Interior
Bedrooms & bathrooms
- Bedrooms: 4
- Bathrooms: 3
- Full bathrooms: 3
Primary bedroom
- Features: Ceiling Fan(s), Carpet, Isolate, Sitting Area, Smooth Ceiling, Tray Ceiling(s), Window Cov, Walk-In Closet(s)
- Level: First
- Area: 260
- Dimensions: 20 x 13
Bedroom 2
- Features: Ceiling Fan(s), Carpet, Isolate
- Level: First
- Area: 156
- Dimensions: 13 x 12
Bedroom 3
- Features: Ceiling Fan(s), Carpet
- Level: Second
- Area: 156
- Dimensions: 13 x 12
Bedroom 4
- Features: Ceiling Fan(s), Carpet
- Level: Second
- Area: 198
- Dimensions: 18 x 11
Primary bathroom
- Features: Double Vanity, Smooth Ceiling, Sol Sur Cntrtop, Tile, Vaulted Ceiling(s), Window Cov, Walk-In Closet(s), Built-in Features
- Level: First
- Area: 156
- Dimensions: 13 x 12
Bathroom 1
- Features: Tile
- Level: First
- Area: 54
- Dimensions: 9 x 6
Bathroom 2
- Features: Tile
- Level: Second
- Area: 54
- Dimensions: 9 x 6
Dining room
- Features: Crown Molding, Chair Rail, Wood Floor
- Level: First
- Area: 168
- Dimensions: 14 x 12
Kitchen
- Features: Eat-in Kitchen, Granite Counters, Kitchen Island, Pantry, Recessed Lighting, Sitting Area, Wood Floor
- Level: First
- Area: 182
- Dimensions: 14 x 13
Living room
- Features: Ceiling Fan(s), Recessed Lighting, Vaulted Ceiling(s), Window Cov, Wood Floor
- Level: First
- Area: 323
- Dimensions: 19 x 17
Bonus room
- Features: Ceiling Fan(s), Carpet, Window Cov
- Level: Second
- Area: 312
- Dimensions: 12 x 26
Laundry room
- Features: Tile, Built-in Features
- Level: First
- Area: 54
- Dimensions: 9 x 6
Heating
- Central 2
Cooling
- Central 2
Appliances
- Included: Dishwasher, Disposal, Gas Water Heater, Microwave, Range, Refrigerator
Features
- Smart Thermostat
- Windows: Double Pane Windows
- Basement: Crawl Space
- Number of fireplaces: 1
- Fireplace features: Gas Log, One
Interior area
- Total interior livable area: 3,191 sqft
Property
Parking
- Parking features: Garage-Three Car, Garage-Attached, Workshop in Garage, Garage Faces Side, Driveway-Concrete, Corner Lot
Features
- Levels: Two
- Stories: 2
- Patio & porch: Covered, Covered Porch, Front Porch
- Exterior features: Curb/Gutters, Sidewalk, Sprinkler Sys
Lot
- Size: 0.30 Acres
Details
- Parcel number: 1603080002001031
Construction
Type & style
- Home type: SingleFamily
- Property subtype: Single Family Residence
Condition
- New construction: No
- Year built: 2006
Details
- Builder name: KEN MCDANIEL HOMES INC
Utilities & green energy
- Sewer: Public Sewer
- Water: Public
Green energy
- Energy efficient items: Thermostat
Community & neighborhood
Community
- Community features: Curbs
Location
- Region: Madison
- Subdivision: Oakstone
HOA & financial
HOA
- Has HOA: Yes
- HOA fee: $160 annually
- Association name: Elite Housing Mgt.
Price history
| Date | Event | Price |
|---|---|---|
| 9/17/2025 | Sold | $519,000$163/sqft |
Source: | ||
| 8/21/2025 | Pending sale | $519,000$163/sqft |
Source: | ||
| 8/4/2025 | Price change | $519,000-1.9%$163/sqft |
Source: | ||
| 6/11/2025 | Price change | $529,000-1.9%$166/sqft |
Source: | ||
| 5/22/2025 | Listed for sale | $539,000$169/sqft |
Source: | ||
Public tax history
| Year | Property taxes | Tax assessment |
|---|---|---|
| 2025 | $3,345 +7.1% | $48,680 +7% |
| 2024 | $3,124 +3.6% | $45,500 +3.6% |
| 2023 | $3,014 +10.4% | $43,920 +10.3% |
Find assessor info on the county website
Neighborhood: 35758
Nearby schools
GreatSchools rating
- 10/10Madison Elementary SchoolGrades: PK-5Distance: 1 mi
- 10/10Discovery Middle SchoolGrades: 6-8Distance: 2.5 mi
- 8/10Bob Jones High SchoolGrades: 9-12Distance: 1 mi
Schools provided by the listing agent
- Elementary: Madison Elementary
- Middle: Discovery
- High: Bob Jones
Source: ValleyMLS. This data may not be complete. We recommend contacting the local school district to confirm school assignments for this home.
Get pre-qualified for a loan
At Zillow Home Loans, we can pre-qualify you in as little as 5 minutes with no impact to your credit score.An equal housing lender. NMLS #10287.

