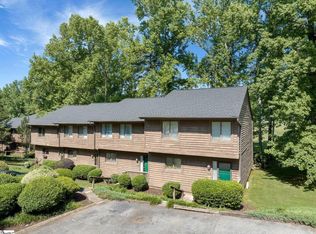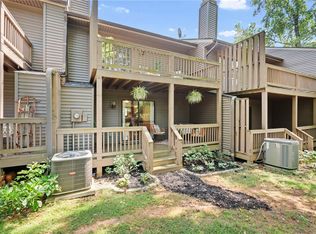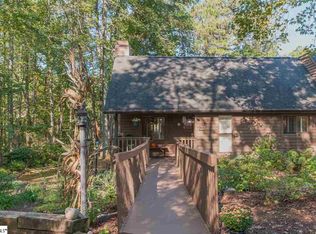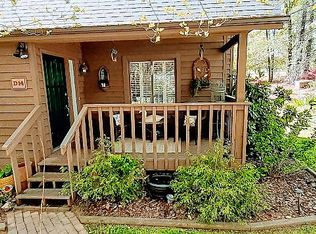Sold-in house
$197,000
100 Stallings Rd, Taylors, SC 29687
2beds
1,352sqft
Condominium
Built in 1980
-- sqft lot
$-- Zestimate®
$146/sqft
$1,545 Estimated rent
Home value
Not available
Estimated sales range
Not available
$1,545/mo
Zestimate® history
Loading...
Owner options
Explore your selling options
What's special
AMAZING location, this condo presents the perfect blend of convenience and seclusion. Embrace a lifestyle of minimal upkeep against the backdrop of a lush golf course setting. Just minutes away from Paris Mountain and Downtown Greenville, this charming home exudes rustic elegance while showcasing pride of ownership. Step into nature with not one but TWO generous private decks that beckon you to unwind under open skies. Say goodbye to tedious yard work and hello to leisurely rounds of golf or invigorating hikes along nearby mountain trails. Cozy up during winter evenings by your wood-burning fireplace, creating cherished holiday memories in the heart of your home. The kitchen boasts real wood cabinetry in a rich nutty hue, complemented by a convenient pantry for all your storage needs. Custom wainscoting in the living room adds character while vaulted ceilings elevate the allure of the primary bedroom retreat. Guest parking ensures hosting is always stress-free. With recent upgrades including a newer roof, HVAC system, and siding, alongside professional alabaster paintwork throughout – this home is move-in ready.
Zillow last checked: 8 hours ago
Listing updated: August 19, 2025 at 11:47am
Listed by:
Angela Sox 864-451-7895,
DHP REAL ESTATE, LLC
Bought with:
Non-MLS Member
NON MEMBER
Source: SAR,MLS#: 315315
Facts & features
Interior
Bedrooms & bathrooms
- Bedrooms: 2
- Bathrooms: 3
- Full bathrooms: 2
- 1/2 bathrooms: 1
Primary bedroom
- Level: Second
- Area: 204
- Dimensions: 17x12
Bedroom 2
- Level: Second
- Area: 176
- Dimensions: 16x11
Deck
- Level: First
- Area: 119
- Dimensions: 17x7
Dining room
- Level: First
- Area: 45
- Dimensions: 9x5
Kitchen
- Level: First
- Area: 72
- Dimensions: 8x9
Laundry
- Level: First
- Area: 18
- Dimensions: 6x3
Living room
- Level: First
- Area: 266
- Dimensions: 19x14
Other
- Description: Deck
- Level: Second
- Area: 119
- Dimensions: 7x17
Other
- Description: storage room
- Level: First
- Area: 15
- Dimensions: 3x5
Heating
- Forced Air, Electricity
Cooling
- Central Air, Electricity
Appliances
- Included: Range, Dishwasher, Disposal, Electric Oven, Free-Standing Range, Range Hood, Electric Range, Electric Water Heater
- Laundry: 1st Floor, Laundry Closet, Washer Hookup, Electric Dryer Hookup
Features
- Fireplace, Solid Surface Counters, Pantry
- Flooring: Carpet, Laminate, Vinyl
- Has basement: No
- Has fireplace: No
Interior area
- Total interior livable area: 1,352 sqft
- Finished area above ground: 1,352
- Finished area below ground: 0
Property
Parking
- Parking features: Assigned, See Parking Features
Features
- Levels: Two
- Patio & porch: Deck, Porch
Lot
- Size: 435.60 sqft
- Features: Level, Wooded, On Golf Course
- Topography: Level
Details
- Parcel number: 0525080100900
- Special conditions: None
Construction
Type & style
- Home type: Condo
- Architectural style: Contemporary
- Property subtype: Condominium
Materials
- Vinyl Siding
- Foundation: Crawl Space
- Roof: Architectural
Condition
- New construction: No
- Year built: 1980
Utilities & green energy
- Electric: Duke
- Sewer: Public Sewer
- Water: Public, Greenville
Community & neighborhood
Community
- Community features: Common Areas, Street Lights, Lawn
Location
- Region: Taylors
- Subdivision: Other
HOA & financial
HOA
- Has HOA: Yes
- HOA fee: $239 monthly
- Amenities included: Street Lights, Parking
- Services included: Common Area, Maintenance Grounds, Lawn Service, Trash, See Remarks, Pest Control, Termite Control
Price history
| Date | Event | Price |
|---|---|---|
| 11/25/2024 | Sold | $197,000-1.5%$146/sqft |
Source: | ||
| 10/14/2024 | Pending sale | $199,900$148/sqft |
Source: | ||
| 9/20/2024 | Price change | $199,900-5.7%$148/sqft |
Source: | ||
| 9/7/2024 | Listed for sale | $212,000+56.7%$157/sqft |
Source: | ||
| 4/2/2019 | Sold | $135,250+4%$100/sqft |
Source: Public Record Report a problem | ||
Public tax history
| Year | Property taxes | Tax assessment |
|---|---|---|
| 2024 | $1,025 +0.8% | $122,760 |
| 2023 | $1,018 +7% | $122,760 |
| 2022 | $951 -15.1% | $122,760 |
Find assessor info on the county website
Neighborhood: 29687
Nearby schools
GreatSchools rating
- 6/10Taylors Elementary SchoolGrades: K-5Distance: 0.5 mi
- 5/10Sevier Middle SchoolGrades: 6-8Distance: 2.5 mi
- 8/10Wade Hampton High SchoolGrades: 9-12Distance: 3.6 mi
Schools provided by the listing agent
- Middle: 8-Sevier
- High: 8-Wade Hampton
Source: SAR. This data may not be complete. We recommend contacting the local school district to confirm school assignments for this home.

Get pre-qualified for a loan
At Zillow Home Loans, we can pre-qualify you in as little as 5 minutes with no impact to your credit score.An equal housing lender. NMLS #10287.



