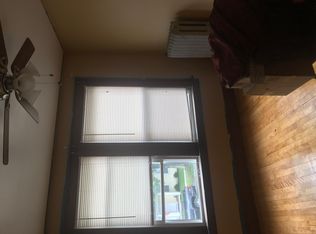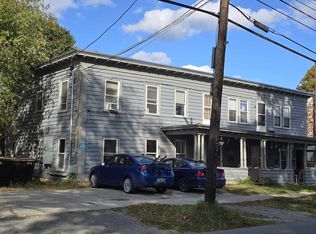Closed
Listed by:
Mary Paino,
Coldwell Banker LIFESTYLES - Quechee Cell:802-369-0445
Bought with: American Dream Real Estate Associates, L
$170,000
100 State Street, Windsor, VT 05089
6beds
2,880sqft
Single Family Residence
Built in 1900
8,276.4 Square Feet Lot
$219,600 Zestimate®
$59/sqft
$2,990 Estimated rent
Home value
$219,600
$180,000 - $259,000
$2,990/mo
Zestimate® history
Loading...
Owner options
Explore your selling options
What's special
After 41 years with the current owners, this stately home is ready for a new generation! It will need TLC, but many of the original features are still intact. With 3 levels of living space, this is suitable for multiple purposes. The main floor has a generously sized living room with a charming fireplace. There is a separate formal dining room, as well as a large more casual eating area. The open spacious hallway between rooms also leads out to an enclosed porch that has views to Runnemede. The second level features 3 Bedrooms, full bath and a large open landing. Continuing to the finished third floor you will currently find 3 bedrooms and a loft, which could easily be used as at-home office spaces instead. The basement is unfinished with the exception of an oversized room that has direct egress. This will not qualify for FHA, or VA loans. With some sweat equity this property has the potential to be a stunning home in the heart of Windsor.
Zillow last checked: 8 hours ago
Listing updated: January 22, 2024 at 01:24pm
Listed by:
Mary Paino,
Coldwell Banker LIFESTYLES - Quechee Cell:802-369-0445
Bought with:
Jeffrey Brown
American Dream Real Estate Associates, L
Source: PrimeMLS,MLS#: 4961107
Facts & features
Interior
Bedrooms & bathrooms
- Bedrooms: 6
- Bathrooms: 2
- Full bathrooms: 1
- 1/2 bathrooms: 1
Heating
- Oil, Wood, Baseboard
Cooling
- None
Appliances
- Included: Electric Cooktop, Dishwasher, Microwave, Wall Oven, Refrigerator, Instant Hot Water
Features
- Ceiling Fan(s), Dining Area
- Flooring: Combination, Hardwood, Laminate, Vinyl
- Basement: Concrete Floor,Full,Partially Finished,Interior Stairs,Walkout,Interior Access,Exterior Entry,Basement Stairs,Interior Entry
- Attic: Attic with Hatch/Skuttle
- Number of fireplaces: 1
- Fireplace features: Wood Burning, 1 Fireplace
Interior area
- Total structure area: 3,724
- Total interior livable area: 2,880 sqft
- Finished area above ground: 2,610
- Finished area below ground: 270
Property
Parking
- Total spaces: 2
- Parking features: Gravel, Parking Spaces 2
Features
- Levels: 3
- Stories: 3
- Patio & porch: Enclosed Porch, Screened Porch
Lot
- Size: 8,276 sqft
- Features: City Lot, In Town, Near Shopping
Details
- Parcel number: 76824412766
- Zoning description: HDR
Construction
Type & style
- Home type: SingleFamily
- Architectural style: Colonial
- Property subtype: Single Family Residence
Materials
- Wood Frame, Clapboard Exterior
- Foundation: Fieldstone
- Roof: Asphalt Shingle
Condition
- New construction: No
- Year built: 1900
Utilities & green energy
- Electric: Circuit Breakers
- Sewer: Public Sewer
- Utilities for property: Cable Available, Phone Available
Community & neighborhood
Location
- Region: Windsor
Other
Other facts
- Road surface type: Paved
Price history
| Date | Event | Price |
|---|---|---|
| 11/22/2023 | Sold | $170,000+1.2%$59/sqft |
Source: | ||
| 8/10/2023 | Price change | $168,000-6.1%$58/sqft |
Source: | ||
| 7/13/2023 | Listed for sale | $179,000$62/sqft |
Source: | ||
Public tax history
| Year | Property taxes | Tax assessment |
|---|---|---|
| 2024 | -- | $184,040 +4.6% |
| 2023 | -- | $175,920 |
| 2022 | -- | $175,920 |
Find assessor info on the county website
Neighborhood: 05089
Nearby schools
GreatSchools rating
- 4/10Windsor SchoolGrades: PK-12Distance: 0.1 mi
Schools provided by the listing agent
- High: Windsor High School
- District: Windsor
Source: PrimeMLS. This data may not be complete. We recommend contacting the local school district to confirm school assignments for this home.
Get pre-qualified for a loan
At Zillow Home Loans, we can pre-qualify you in as little as 5 minutes with no impact to your credit score.An equal housing lender. NMLS #10287.

