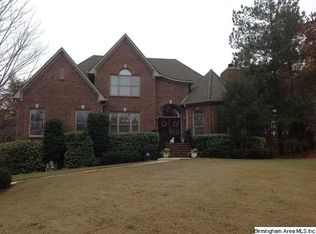This is a great opportunity! This is a gorgeous home on a large corner lot. You will love the convenience of the 2 car main level garage and the extra storage in the 2 car basement garage. This home is great for entertaining with a spacious kitchen with a large island and a relaxing keeping room connected to the kitchen. There are gas log fireplaces in the keeping room and family room. The master suite is on the main level and there are 3 additional bedrooms and 2 full baths upstairs. The daylight basement is finished with another entertaining area. There's a large open room with a bar and a half bath. The lot is beautifully landscaped and you can relax and enjoy it from the screened deck. Don't wait to see this one! Call today for an appointment.
This property is off market, which means it's not currently listed for sale or rent on Zillow. This may be different from what's available on other websites or public sources.
