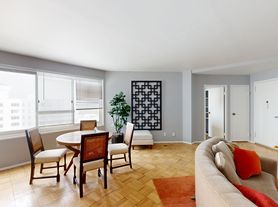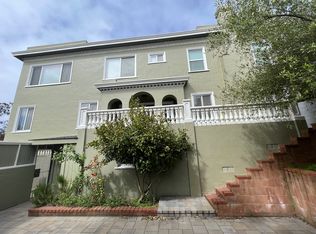Nestled serenely above the city's bustle, 100 Stonecrest Drive is a distinguished San Francisco landmark that artfully blends classic elegance with timeless charm. Originally designed in 1941 by famed architect Harold G. Stoner, this stately California Colonial masterwork is set upon nearly half an acre of private, lushly landscaped grounds.
The Home
Spanning approximately 5,440 square feet, this residence unfolds with grace and sophistication.
The floorplan offers:
Four generously sized bedrooms, each with en-suite or connected bath experiences
Four full bathrooms and two half baths, thoughtfully distributed for comfort and convenience
An elegant formal living room and formal dining room, ideal for large gatherings
A cozy family room / den and breakfast room, fostering everyday intimacy
A beautifully appointed eat-in kitchen
A billiard room with a built-in bar, perfect for entertaining
A sunlit lanai / sunroom that connects the indoors with the verdant outdoors
Sotheby's Realty
Architectural flourishes echo throughout arched halls, refined moldings, and an abundance of windows draw in natural light and accentuate the stately scale.
Grounds & Outdoor Spaces
The home is perched on a sweeping, 0.5-acre lot, providing a rare expanse of privacy and landscape in San Francisco.
The grounds feature mature plantings, restful terraces, and graceful transitions between outdoor and interior living spaces ideal for ceremonies, soirees, or quiet contemplation under open skies.
Historical & Contextual Significance
This home is not just a residence it's a statement. Designed in the vein of a modern California Colonial, it was commissioned by Lakeside developer Henry Stoneson to reflect both prestige and permanence.
The architectural pedigree, combined with its commanding presence in the Lakeside neighborhood, gives it a rare resonance in the San Francisco landscape.
Summary
If you imagine a home that conveys dignity and warmth in equal measure grand yet livable, historical yet vibrant 100 Stonecrest Drive delivers. It's a residence designed for entertaining and reflection: where sweeping interiors, elegant detail, and generous outdoor spaces create an unforgettable sanctuary in the heart of the city.
House for rent
Accepts Zillow applications
$12,500/mo
100 Stonecrest Dr, San Francisco, CA 94132
4beds
5,440sqft
Price may not include required fees and charges.
Single family residence
Available now
Cats, dogs OK
Central air
In unit laundry
Attached garage parking
-- Heating
What's special
Beautifully appointed eat-in kitchenPrivate lushly landscaped groundsSweeping interiorsElegant detailRefined moldingsMature plantingsAbundance of windows
- 6 days |
- -- |
- -- |
Travel times
Facts & features
Interior
Bedrooms & bathrooms
- Bedrooms: 4
- Bathrooms: 6
- Full bathrooms: 6
Cooling
- Central Air
Appliances
- Included: Dishwasher, Dryer, Freezer, Microwave, Oven, Refrigerator, Washer
- Laundry: In Unit
Interior area
- Total interior livable area: 5,440 sqft
Property
Parking
- Parking features: Attached, Off Street
- Has attached garage: Yes
- Details: Contact manager
Features
- Exterior features: Bicycle storage
Details
- Parcel number: 7231008
Construction
Type & style
- Home type: SingleFamily
- Property subtype: Single Family Residence
Community & HOA
Location
- Region: San Francisco
Financial & listing details
- Lease term: 1 Year
Price history
| Date | Event | Price |
|---|---|---|
| 10/12/2025 | Listed for rent | $12,500$2/sqft |
Source: Zillow Rentals | ||
| 10/7/2025 | Sold | $4,000,000+0.3%$735/sqft |
Source: | ||
| 9/17/2025 | Pending sale | $3,990,000$733/sqft |
Source: | ||
| 8/25/2025 | Price change | $3,990,000-20.2%$733/sqft |
Source: | ||
| 7/31/2025 | Listed for sale | $5,000,000+25%$919/sqft |
Source: | ||

