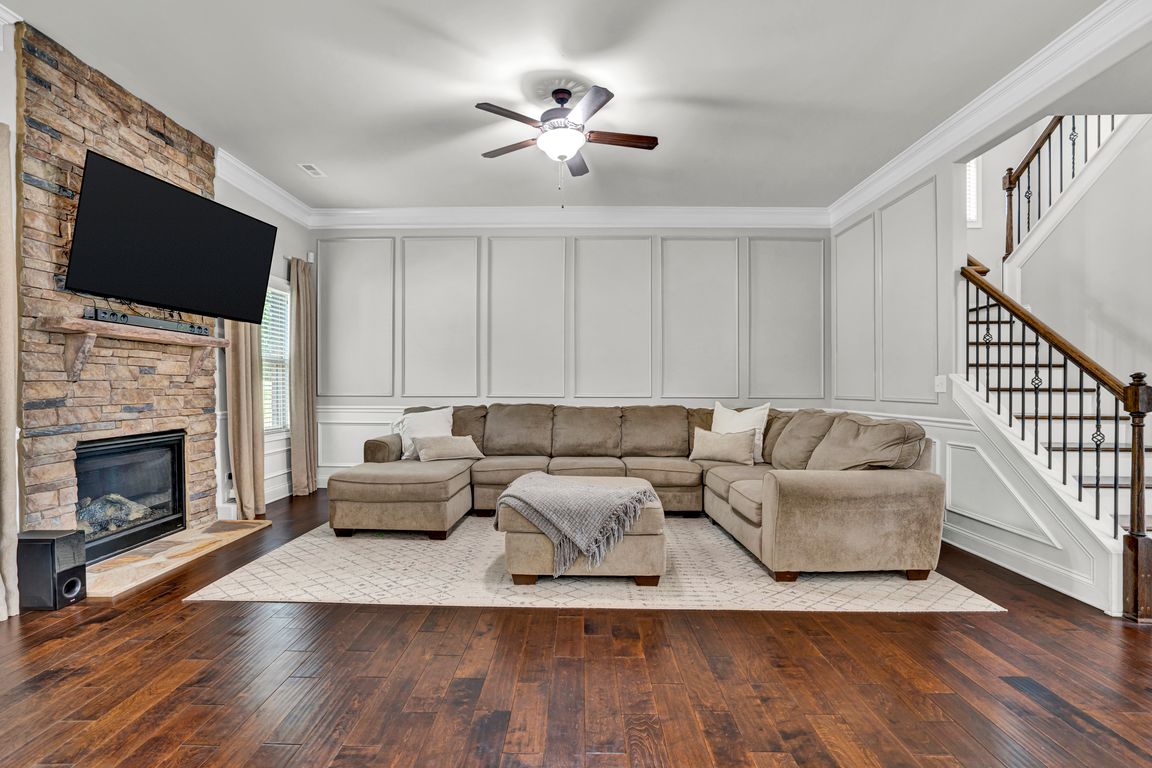
ActivePrice cut: $15.1K (11/18)
$674,900
5beds
3,700sqft
100 Strathaven Ct, Greer, SC 29651
5beds
3,700sqft
Single family residence
Built in 2017
0.57 Acres
2 Attached garage spaces
$182 price/sqft
$1,112 annually HOA fee
What's special
Cozy fireplaceImpressive rec roomPremium upgradesAll-brick and stone beautyWainscoting and chair railMain-level primary suiteBackyard oasis
Priced to sell! Former Model Home with Exceptional Upgrades Near Mesa Soccer Complex Welcome to this stunning 5-bedroom, 3.5-bath all-brick and stone beauty, offering over 3,700 square feet of thoughtfully designed living space. Originally the model home, this property is loaded with premium upgrades and has been meticulously maintained throughout. ...
- 118 days |
- 3,187 |
- 181 |
Likely to sell faster than
Source: SAR,MLS#: 326908
Travel times
Living Room
Kitchen
Dining Room
Zillow last checked: 8 hours ago
Listing updated: November 19, 2025 at 05:01pm
Listed by:
Leah Harbour 864-416-3140,
Allen Tate Company - Greer
Source: SAR,MLS#: 326908
Facts & features
Interior
Bedrooms & bathrooms
- Bedrooms: 5
- Bathrooms: 4
- Full bathrooms: 3
- 1/2 bathrooms: 1
- Main level bathrooms: 1
- Main level bedrooms: 1
Rooms
- Room types: 2nd Kitchen/Kitchenette, Attic, Bonus, Breakfast Area, Main Fl Master Bedroom
Primary bedroom
- Area: 400
- Dimensions: 25x16
Bedroom 2
- Area: 224
- Dimensions: 14x16
Bedroom 3
- Area: 187
- Dimensions: 11x17
Bedroom 4
- Area: 180
- Dimensions: 12x15
Bedroom 5
- Area: 270
- Dimensions: 18x15
Bonus room
- Area: 304
- Dimensions: 16x19
Breakfast room
- Level: 17x10
Den
- Area: 168
- Dimensions: 12x14
Dining room
- Area: 187
- Dimensions: 17x11
Kitchen
- Area: 288
- Dimensions: 18x16
Laundry
- Area: 48
- Dimensions: 8x6
Living room
- Area: 304
- Dimensions: 16x19
Other
- Description: covered porch
- Area: 180
- Dimensions: 18x10
Patio
- Area: 375
- Dimensions: 25x15
Heating
- Forced Air, Electricity
Cooling
- Central Air, Multi Units, Electricity
Appliances
- Included: Double Oven, Dishwasher, Disposal, Gas Cooktop, Gas Oven, Wall Oven, Microwave, Gas, Tankless Water Heater
- Laundry: 1st Floor, Electric Dryer Hookup, Walk-In, Washer Hookup
Features
- Ceiling Fan(s), Cathedral Ceiling(s), Tray Ceiling(s), Attic Stairs Pulldown, Fireplace(s), Soaking Tub, Ceiling - Smooth, Solid Surface Counters, Entrance Foyer, Open Floorplan, Walk-In Pantry
- Flooring: Carpet, Ceramic Tile, Hardwood
- Windows: Tilt-Out, Window Treatments
- Basement: Radon Mitigation System
- Attic: Pull Down Stairs,Storage
- Has fireplace: Yes
- Fireplace features: Gas Log
Interior area
- Total interior livable area: 3,700 sqft
- Finished area above ground: 3,700
- Finished area below ground: 0
Property
Parking
- Total spaces: 2
- Parking features: Garage Door Opener, 2 Car Attached, Attached Garage
- Attached garage spaces: 2
- Has uncovered spaces: Yes
Features
- Levels: Two
- Patio & porch: Patio, Porch
- Exterior features: Aluminum/Vinyl Trim
Lot
- Size: 0.57 Acres
- Features: Corner Lot, Cul-De-Sac, Sloped
- Topography: Sloping
Details
- Parcel number: 0550360100100
- Special conditions: Corporate Relocation
- Other equipment: Irrigation Equipment
Construction
Type & style
- Home type: SingleFamily
- Architectural style: Traditional
- Property subtype: Single Family Residence
Materials
- Brick Veneer, Stone
- Foundation: Slab
- Roof: Architectural
Condition
- New construction: No
- Year built: 2017
Utilities & green energy
- Sewer: Septic Tank
- Water: Public
Community & HOA
Community
- Features: Common Areas, Street Lights
- Subdivision: Other
HOA
- Has HOA: Yes
- Services included: See Remarks
- HOA fee: $1,112 annually
Location
- Region: Greer
Financial & listing details
- Price per square foot: $182/sqft
- Tax assessed value: $417,300
- Annual tax amount: $2,517
- Date on market: 7/26/2025