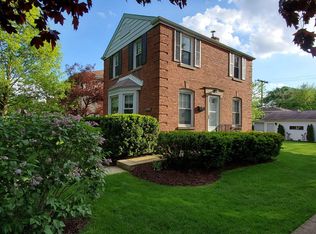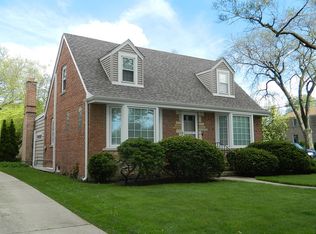Closed
$580,000
100 Thorndale Ave, Park Ridge, IL 60068
3beds
1,278sqft
Single Family Residence
Built in 1958
7,128 Square Feet Lot
$595,900 Zestimate®
$454/sqft
$3,485 Estimated rent
Home value
$595,900
$536,000 - $661,000
$3,485/mo
Zestimate® history
Loading...
Owner options
Explore your selling options
What's special
CHARMING UPDATED BRICK RANCH, GREAT LOCATION, GREAT SCHOOLS! So much to see in this 3 bedroom, 2.5 bath home! Beautiful kitchen w white cabinets, quartz countertops, glass faced cabinet doors, full pantry, built-in wine rack and stainless steel LG appliances. Large living room w remote controlled electric glass fireplace w back lit TV space above and a formal dining room. Three bedrooms include closet organizers w auto lights & ceiling fans. Fully renovated full bath, plus a powder room for guests on first floor. Hunter Douglas remote controlled blinds in living & dining room plus hardwood floors throught the main floor. Electric has been updated, dimmer switches & canned lighting throughout entire house, built in audio speakers on main level & basement, AC, zoned heat & cooling, newer windows. Amazing basement - lighted staircase to full finished basement w radiant heated floors, LED accent lights, beautiful full bath and a large separate laundry room. Large corner lot w great curb appeal, full privacy cedar fence on side yard w paver patio, professional landscaping, concrete driveway, sprinkler system. Great schools, including Maine South High School. Great pride in home, move-in condition, will not dissappoint! Agent related to seller. WELCOME HOME!
Zillow last checked: 8 hours ago
Listing updated: July 01, 2025 at 01:39am
Listing courtesy of:
Kelly Bitto 630-484-8785,
DPG Real Estate Agency
Bought with:
Erik Schwab
Corcoran Urban Real Estate
Source: MRED as distributed by MLS GRID,MLS#: 12377814
Facts & features
Interior
Bedrooms & bathrooms
- Bedrooms: 3
- Bathrooms: 3
- Full bathrooms: 2
- 1/2 bathrooms: 1
Primary bedroom
- Features: Flooring (Hardwood), Window Treatments (Blinds), Bathroom (Full)
- Level: Main
- Area: 182 Square Feet
- Dimensions: 14X13
Bedroom 2
- Features: Flooring (Hardwood), Window Treatments (Blinds)
- Level: Main
- Area: 132 Square Feet
- Dimensions: 12X11
Bedroom 3
- Features: Flooring (Hardwood), Window Treatments (Blinds)
- Level: Main
- Area: 130 Square Feet
- Dimensions: 13X10
Dining room
- Features: Flooring (Hardwood), Window Treatments (Blinds)
- Level: Main
- Area: 120 Square Feet
- Dimensions: 12X10
Family room
- Features: Flooring (Ceramic Tile)
- Level: Basement
- Area: 1144 Square Feet
- Dimensions: 44X26
Kitchen
- Features: Kitchen (Pantry-Closet, Updated Kitchen), Flooring (Hardwood)
- Level: Main
- Area: 169 Square Feet
- Dimensions: 13X13
Laundry
- Features: Flooring (Ceramic Tile)
- Level: Basement
- Area: 72 Square Feet
- Dimensions: 9X8
Living room
- Features: Flooring (Hardwood), Window Treatments (Blinds)
- Level: Main
- Area: 304 Square Feet
- Dimensions: 19X16
Other
- Features: Flooring (Ceramic Tile)
- Level: Basement
- Area: 81 Square Feet
- Dimensions: 9X9
Heating
- Natural Gas, Steam, Baseboard, Radiant Floor
Cooling
- Central Air
Appliances
- Included: Microwave, Dishwasher, Refrigerator, Washer, Dryer, Stainless Steel Appliance(s), Humidifier
- Laundry: Gas Dryer Hookup, In Unit
Features
- Flooring: Hardwood
- Basement: Finished,Rec/Family Area,Full
- Number of fireplaces: 1
- Fireplace features: Electric, Living Room
Interior area
- Total structure area: 2,556
- Total interior livable area: 1,278 sqft
- Finished area below ground: 1,278
Property
Parking
- Total spaces: 2
- Parking features: Concrete, Garage Door Opener, On Site, Garage Owned, Attached, Garage
- Attached garage spaces: 2
- Has uncovered spaces: Yes
Accessibility
- Accessibility features: No Disability Access
Features
- Stories: 1
- Patio & porch: Patio
- Fencing: Fenced
Lot
- Size: 7,128 sqft
- Dimensions: 132 X 54
- Features: Corner Lot, Landscaped
Details
- Parcel number: 12013020070000
- Special conditions: None
- Other equipment: TV-Cable, Ceiling Fan(s), Sump Pump, Sprinkler-Lawn, Backup Sump Pump;
Construction
Type & style
- Home type: SingleFamily
- Architectural style: Ranch
- Property subtype: Single Family Residence
Materials
- Brick
- Foundation: Concrete Perimeter
- Roof: Asphalt
Condition
- New construction: No
- Year built: 1958
Details
- Builder model: RANCH
Utilities & green energy
- Sewer: Public Sewer
- Water: Public
Community & neighborhood
Community
- Community features: Curbs, Sidewalks, Street Lights, Street Paved
Location
- Region: Park Ridge
HOA & financial
HOA
- Services included: None
Other
Other facts
- Listing terms: Cash
- Ownership: Fee Simple
Price history
| Date | Event | Price |
|---|---|---|
| 6/30/2025 | Sold | $580,000-3.3%$454/sqft |
Source: | ||
| 6/13/2025 | Contingent | $599,999$469/sqft |
Source: | ||
| 6/6/2025 | Price change | $599,999-4%$469/sqft |
Source: | ||
| 5/23/2025 | Price change | $624,999-2.3%$489/sqft |
Source: | ||
| 5/15/2025 | Price change | $639,999-1.5%$501/sqft |
Source: | ||
Public tax history
| Year | Property taxes | Tax assessment |
|---|---|---|
| 2023 | $12,111 +4.3% | $44,999 |
| 2022 | $11,609 +21.4% | $44,999 +41.9% |
| 2021 | $9,562 +3.5% | $31,705 |
Find assessor info on the county website
Neighborhood: 60068
Nearby schools
GreatSchools rating
- 5/10Theodore Roosevelt Elementary SchoolGrades: K-5Distance: 0.9 mi
- 5/10Lincoln Middle SchoolGrades: 6-8Distance: 1.8 mi
- 10/10Maine South High SchoolGrades: 9-12Distance: 1.7 mi
Schools provided by the listing agent
- Elementary: Theodore Roosevelt Elementary Sc
- Middle: Lincoln Middle School
- High: Maine South High School
- District: 64
Source: MRED as distributed by MLS GRID. This data may not be complete. We recommend contacting the local school district to confirm school assignments for this home.
Get a cash offer in 3 minutes
Find out how much your home could sell for in as little as 3 minutes with a no-obligation cash offer.
Estimated market value
$595,900

