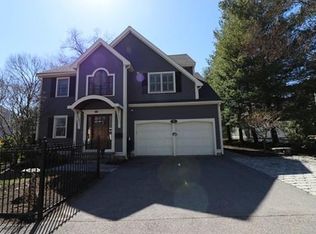Sold for $1,860,000
$1,860,000
100 Thornton Rd, Needham, MA 02492
5beds
3,519sqft
Single Family Residence
Built in 1937
0.26 Acres Lot
$1,891,200 Zestimate®
$529/sqft
$5,610 Estimated rent
Home value
$1,891,200
$1.74M - $2.04M
$5,610/mo
Zestimate® history
Loading...
Owner options
Explore your selling options
What's special
Realtors often say a house is "one of a kind". In this case it's true; this house is the only one of its kind built in Needham. Customized by its first owner, you’ll find beautiful detail work throughout. The recessed front door of this elegant 1937 colonial opens into a generous foyer with a lovely, curved staircase. The first floor has high ceilings and a wonderful floor plan; perfect for entertaining. Groups both large and small are easily accommodated. The second floor features four well appointed corner bedrooms, including the main bedroom with an en suite bath. The spacious second floor landing is perfect for a reading nook, office space or homework area. The third floor is accessed through a glass door, the perfect teenage bedroom/hangout or additional office space. The home has been well loved and well maintained by the current owners, they have made wonderful memories here and hope the next owners will, too.
Zillow last checked: 8 hours ago
Listing updated: December 23, 2024 at 09:28am
Listed by:
Maryruth Perras 781-724-7726,
William Raveis R.E. & Home Services 781-400-2398,
Laura Perras 617-645-9795
Bought with:
The Jowdy Group
RE/MAX Distinct Advantage
Source: MLS PIN,MLS#: 73302160
Facts & features
Interior
Bedrooms & bathrooms
- Bedrooms: 5
- Bathrooms: 3
- Full bathrooms: 2
- 1/2 bathrooms: 1
Primary bedroom
- Features: Closet, Flooring - Hardwood
- Level: Second
- Area: 288
- Dimensions: 18 x 16
Bedroom 2
- Features: Closet, Flooring - Hardwood
- Level: Second
- Area: 180
- Dimensions: 15 x 12
Bedroom 3
- Features: Closet, Flooring - Hardwood
- Level: Second
- Area: 196
- Dimensions: 14 x 14
Bedroom 4
- Features: Closet, Flooring - Hardwood
- Level: Second
- Area: 130
- Dimensions: 13 x 10
Bedroom 5
- Features: Closet, Flooring - Hardwood
- Level: Third
- Area: 156
- Dimensions: 13 x 12
Primary bathroom
- Features: Yes
Bathroom 1
- Features: Bathroom - Half, Flooring - Stone/Ceramic Tile
- Level: First
- Area: 30
- Dimensions: 5 x 6
Bathroom 2
- Features: Bathroom - Full, Flooring - Stone/Ceramic Tile
- Level: Second
- Area: 40
- Dimensions: 5 x 8
Bathroom 3
- Features: Bathroom - Full, Flooring - Stone/Ceramic Tile
- Level: Second
- Area: 64
- Dimensions: 8 x 8
Dining room
- Features: Flooring - Hardwood
- Level: First
- Area: 195
- Dimensions: 15 x 13
Family room
- Features: Vaulted Ceiling(s), Flooring - Hardwood, French Doors
- Level: First
- Area: 224
- Dimensions: 14 x 16
Kitchen
- Features: Skylight, Flooring - Hardwood, Dining Area, Countertops - Stone/Granite/Solid
- Level: First
- Area: 195
- Dimensions: 15 x 13
Living room
- Features: Flooring - Hardwood
- Level: First
- Area: 390
- Dimensions: 15 x 26
Office
- Features: Closet/Cabinets - Custom Built, Flooring - Hardwood
- Level: First
- Area: 104
- Dimensions: 13 x 8
Heating
- Central, Baseboard, Hot Water, Oil
Cooling
- None
Appliances
- Included: Water Heater, Range, Dishwasher, Disposal, Microwave, Refrigerator
- Laundry: In Basement, Electric Dryer Hookup, Washer Hookup
Features
- Closet/Cabinets - Custom Built, Ceiling Fan(s), Dining Area, Home Office, Foyer, Sitting Room, Center Hall, Internet Available - Broadband
- Flooring: Tile, Hardwood, Flooring - Hardwood
- Doors: Storm Door(s), French Doors
- Windows: Skylight, Insulated Windows
- Basement: Full,Bulkhead,Unfinished
- Number of fireplaces: 2
- Fireplace features: Living Room, Master Bedroom
Interior area
- Total structure area: 3,519
- Total interior livable area: 3,519 sqft
Property
Parking
- Total spaces: 7
- Parking features: Detached, Garage Door Opener, Paved Drive, Off Street
- Garage spaces: 2
- Uncovered spaces: 5
Features
- Patio & porch: Deck - Exterior, Deck - Wood
- Exterior features: Deck - Wood
Lot
- Size: 0.26 Acres
- Features: Corner Lot, Level
Details
- Parcel number: 137806
- Zoning: SRB
Construction
Type & style
- Home type: SingleFamily
- Architectural style: Colonial
- Property subtype: Single Family Residence
Materials
- Frame
- Foundation: Concrete Perimeter
- Roof: Shingle,Rubber
Condition
- Year built: 1937
Utilities & green energy
- Electric: Circuit Breakers, 200+ Amp Service
- Sewer: Public Sewer
- Water: Public
- Utilities for property: for Electric Dryer, Washer Hookup
Community & neighborhood
Community
- Community features: Public Transportation, Park, Golf, Highway Access, Public School
Location
- Region: Needham
Price history
| Date | Event | Price |
|---|---|---|
| 12/20/2024 | Sold | $1,860,000+10.8%$529/sqft |
Source: MLS PIN #73302160 Report a problem | ||
| 10/23/2024 | Pending sale | $1,679,000$477/sqft |
Source: | ||
| 10/15/2024 | Listed for sale | $1,679,000+319.8%$477/sqft |
Source: MLS PIN #73302160 Report a problem | ||
| 3/27/1992 | Sold | $400,000-35.1%$114/sqft |
Source: Public Record Report a problem | ||
| 8/15/1991 | Sold | $616,000$175/sqft |
Source: Public Record Report a problem | ||
Public tax history
| Year | Property taxes | Tax assessment |
|---|---|---|
| 2025 | $12,469 -16.3% | $1,176,300 -1.1% |
| 2024 | $14,896 -0.1% | $1,189,800 +4% |
| 2023 | $14,915 +4.1% | $1,143,800 +6.7% |
Find assessor info on the county website
Neighborhood: 02492
Nearby schools
GreatSchools rating
- 10/10Broadmeadow Elementary SchoolGrades: K-5Distance: 0.3 mi
- 9/10Pollard Middle SchoolGrades: 7-8Distance: 0.7 mi
- 10/10Needham High SchoolGrades: 9-12Distance: 1 mi
Schools provided by the listing agent
- Elementary: Broadmeadow
- Middle: Hirock/Pollard
- High: Needham
Source: MLS PIN. This data may not be complete. We recommend contacting the local school district to confirm school assignments for this home.
Get a cash offer in 3 minutes
Find out how much your home could sell for in as little as 3 minutes with a no-obligation cash offer.
Estimated market value
$1,891,200
