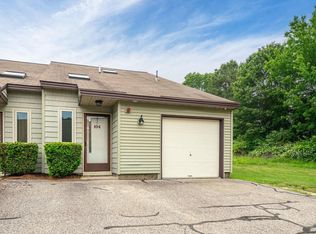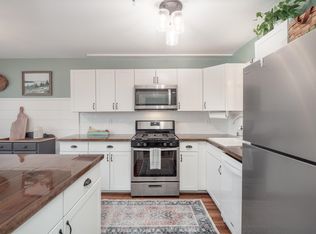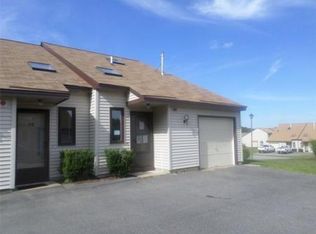Closed
Listed by:
Emily Cantwell,
KW Coastal and Lakes & Mountains Realty/Wolfeboro Phone:603-833-6965,
Devon Kay,
KW Coastal and Lakes & Mountains Realty
Bought with: Allen Family Real Estate
$312,000
100 Tideview Drive, Dover, NH 03820
2beds
1,250sqft
Condominium, Townhouse
Built in 1988
-- sqft lot
$357,300 Zestimate®
$250/sqft
$2,526 Estimated rent
Home value
$357,300
$339,000 - $375,000
$2,526/mo
Zestimate® history
Loading...
Owner options
Explore your selling options
What's special
Welcome to Tideview Estates! Situated in a quiet neighborhood within walking distance to parks, athletic fields, schools and hiking trails. This unit is located in the back on a dead end cul- de-sac. As you enter you are welcomed by cathedral ceilings with natural light entering through the skylight window. The space opens up into the living room that has vinyl flooring and a first-floor half bath. The dining room carries over into the connected kitchen with a view of the backyard. Upstairs you have the two carpeted bedrooms with the primary containing a walk-in closet. The Full bathroom is brightened with natural light from a skylight window and tile floors. Attached to the bath is an additional room that holds the washer and dryer, for second floor laundry convenience. Your partially fenced backyard will give you a sense of privacy and solitude. Across the way is a private vehicle accessible trail with scenic views and water access on the Bellamy River. Showings to begin at open house Friday 7/28 at 4pm-6pm and Saturday 7/29 at 10am-12pm.
Zillow last checked: 8 hours ago
Listing updated: August 31, 2023 at 12:58pm
Listed by:
Emily Cantwell,
KW Coastal and Lakes & Mountains Realty/Wolfeboro Phone:603-833-6965,
Devon Kay,
KW Coastal and Lakes & Mountains Realty
Bought with:
Michael Allen
Allen Family Real Estate
Source: PrimeMLS,MLS#: 4962846
Facts & features
Interior
Bedrooms & bathrooms
- Bedrooms: 2
- Bathrooms: 2
- Full bathrooms: 1
- 1/2 bathrooms: 1
Heating
- Natural Gas, Baseboard, Hot Water
Cooling
- Wall Unit(s)
Appliances
- Included: Dishwasher, Dryer, Microwave, Gas Range, Refrigerator, Washer, Tankless Water Heater
- Laundry: 2nd Floor Laundry
Features
- Kitchen/Dining, Vaulted Ceiling(s)
- Flooring: Carpet, Tile, Vinyl
- Windows: Skylight(s)
- Basement: Slab
Interior area
- Total structure area: 1,486
- Total interior livable area: 1,250 sqft
- Finished area above ground: 1,250
- Finished area below ground: 0
Property
Parking
- Total spaces: 2
- Parking features: Paved, Garage, Parking Spaces 2, Visitor, Attached
- Garage spaces: 1
Features
- Levels: Two
- Stories: 2
- Fencing: Partial
Lot
- Features: Condo Development, Landscaped, Trail/Near Trail
Details
- Parcel number: DOVRMI0002BIL100
- Zoning description: RM-SU
- Other equipment: Sprinkler System
Construction
Type & style
- Home type: Townhouse
- Property subtype: Condominium, Townhouse
Materials
- Wood Frame, Vinyl Siding
- Foundation: Concrete Slab
- Roof: Asphalt Shingle
Condition
- New construction: No
- Year built: 1988
Utilities & green energy
- Electric: Circuit Breakers
- Sewer: Public Sewer
- Utilities for property: Cable
Community & neighborhood
Location
- Region: Dover
HOA & financial
Other financial information
- Additional fee information: Fee: $210
Other
Other facts
- Road surface type: Paved
Price history
| Date | Event | Price |
|---|---|---|
| 8/31/2023 | Sold | $312,000+2.3%$250/sqft |
Source: | ||
| 8/1/2023 | Contingent | $305,000$244/sqft |
Source: | ||
| 7/26/2023 | Listed for sale | $305,000+31.2%$244/sqft |
Source: | ||
| 9/14/2021 | Sold | $232,500$186/sqft |
Source: | ||
| 8/27/2021 | Contingent | $232,500$186/sqft |
Source: | ||
Public tax history
| Year | Property taxes | Tax assessment |
|---|---|---|
| 2024 | $5,922 +8% | $325,900 +11.2% |
| 2023 | $5,481 +0.3% | $293,100 +6.4% |
| 2022 | $5,464 +3% | $275,400 +12.7% |
Find assessor info on the county website
Neighborhood: 03820
Nearby schools
GreatSchools rating
- 5/10Dover Middle SchoolGrades: 5-8Distance: 1.1 mi
- NADover Senior High SchoolGrades: 9-12Distance: 1.1 mi
- 7/10Garrison SchoolGrades: K-4Distance: 0.3 mi
Schools provided by the listing agent
- Elementary: Garrison School
- Middle: Dover Middle School
- High: Dover High School
- District: Dover School District SAU #11
Source: PrimeMLS. This data may not be complete. We recommend contacting the local school district to confirm school assignments for this home.

Get pre-qualified for a loan
At Zillow Home Loans, we can pre-qualify you in as little as 5 minutes with no impact to your credit score.An equal housing lender. NMLS #10287.
Sell for more on Zillow
Get a free Zillow Showcase℠ listing and you could sell for .
$357,300
2% more+ $7,146
With Zillow Showcase(estimated)
$364,446

