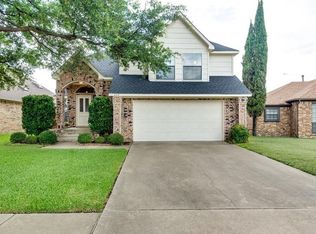Sold on 07/10/25
Price Unknown
100 Towne Cv, Irving, TX 75061
3beds
1,797sqft
Single Family Residence
Built in 1985
5,009.4 Square Feet Lot
$387,800 Zestimate®
$--/sqft
$2,337 Estimated rent
Home value
$387,800
$357,000 - $423,000
$2,337/mo
Zestimate® history
Loading...
Owner options
Explore your selling options
What's special
Welcome to this charming well maintained 3 bedroom, 2 bath home in the highly sought-after Towne Lake in the heart of Irving; offers the perfect blend of comfort, convenience, and community. Move in Ready with fresh paint, nestled on a peaceful cul-de-sac featuring a beautiful large kitchen with Stainless Steel appliances, double oven, ample cabinet space, spacious family room, split bedrooms and Oversize master bedroom with brand new carpet, walking closet and more including a bonus room can be used as a home office. Enjoy your private easy to maintain backyard space. Foundation has a life-time-warranty, roof replaced in 2018 with leaf free gutters. A must see! Great Location, Offers easy access to major highways making your commute a breeze, walking distance to a beautiful park and conveniently located near schools, shopping, gyms and restaurants.
Schedule your tour today.
Zillow last checked: 8 hours ago
Listing updated: July 14, 2025 at 02:58pm
Listed by:
Azi Gorbani 0760985 972-277-7849,
DHS Realty 972-979-8413
Bought with:
Mohammed Bari
JPAR - Plano
Source: NTREIS,MLS#: 20950935
Facts & features
Interior
Bedrooms & bathrooms
- Bedrooms: 3
- Bathrooms: 2
- Full bathrooms: 2
Primary bedroom
- Features: Linen Closet, Separate Shower, Walk-In Closet(s)
- Level: First
- Dimensions: 19 x 14
Bedroom
- Level: First
- Dimensions: 12 x 11
Bedroom
- Level: First
- Dimensions: 11 x 10
Bonus room
- Level: First
- Dimensions: 8 x 6
Breakfast room nook
- Level: First
- Dimensions: 11 x 10
Den
- Level: First
- Dimensions: 10 x 7
Dining room
- Level: First
- Dimensions: 11 x 10
Kitchen
- Features: Breakfast Bar, Eat-in Kitchen, Solid Surface Counters
- Level: First
- Dimensions: 13 x 10
Living room
- Level: First
- Dimensions: 17 x 18
Utility room
- Level: First
- Dimensions: 7 x 6
Cooling
- Central Air, Electric, Gas
Appliances
- Included: Dishwasher, Electric Cooktop, Electric Oven, Disposal, Refrigerator
Features
- Walk-In Closet(s)
- Flooring: Carpet, Ceramic Tile, Wood
- Has basement: No
- Number of fireplaces: 1
- Fireplace features: Living Room, Wood Burning
Interior area
- Total interior livable area: 1,797 sqft
Property
Parking
- Total spaces: 2
- Parking features: Driveway, Garage, Garage Door Opener
- Attached garage spaces: 2
- Has uncovered spaces: Yes
Features
- Levels: One
- Stories: 1
- Exterior features: Rain Gutters
- Pool features: None
- Fencing: Fenced
Lot
- Size: 5,009 sqft
- Features: Sprinkler System
- Residential vegetation: Grassed
Details
- Parcel number: 32543210020350000
Construction
Type & style
- Home type: SingleFamily
- Architectural style: Detached
- Property subtype: Single Family Residence
Materials
- Brick
Condition
- Year built: 1985
Utilities & green energy
- Sewer: Public Sewer
- Water: Public
- Utilities for property: Sewer Available, Water Available
Community & neighborhood
Community
- Community features: Sidewalks
Location
- Region: Irving
- Subdivision: Towne Lake Ph 02
Price history
| Date | Event | Price |
|---|---|---|
| 7/10/2025 | Sold | -- |
Source: NTREIS #20950935 | ||
| 6/17/2025 | Pending sale | $390,000$217/sqft |
Source: NTREIS #20950935 | ||
| 6/10/2025 | Contingent | $390,000$217/sqft |
Source: NTREIS #20950935 | ||
| 6/4/2025 | Listed for sale | $390,000$217/sqft |
Source: NTREIS #20950935 | ||
| 3/10/2012 | Listing removed | $1,500$1/sqft |
Source: Coldwell Banker Residential Brokerage - #11717402 | ||
Public tax history
| Year | Property taxes | Tax assessment |
|---|---|---|
| 2024 | $3,625 +15.4% | $323,020 +16.6% |
| 2023 | $3,142 -2.9% | $277,000 |
| 2022 | $3,237 +32.7% | $277,000 +37.4% |
Find assessor info on the county website
Neighborhood: Bear Creek
Nearby schools
GreatSchools rating
- 3/10Davis Elementary SchoolGrades: PK-5Distance: 0.7 mi
- 5/10Lady Bird Johnson MiddleGrades: 6-8Distance: 0.9 mi
- 2/10Irving High SchoolGrades: 9-12Distance: 3.6 mi
Schools provided by the listing agent
- Elementary: Barton
- Middle: Crockett
- High: Irving
- District: Irving ISD
Source: NTREIS. This data may not be complete. We recommend contacting the local school district to confirm school assignments for this home.
Get a cash offer in 3 minutes
Find out how much your home could sell for in as little as 3 minutes with a no-obligation cash offer.
Estimated market value
$387,800
Get a cash offer in 3 minutes
Find out how much your home could sell for in as little as 3 minutes with a no-obligation cash offer.
Estimated market value
$387,800
