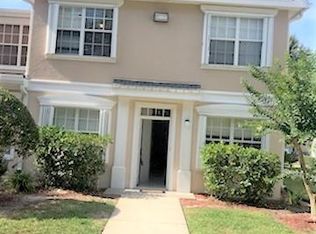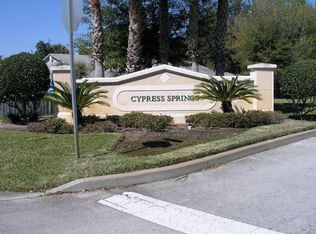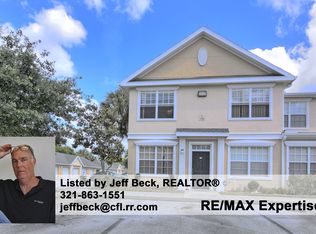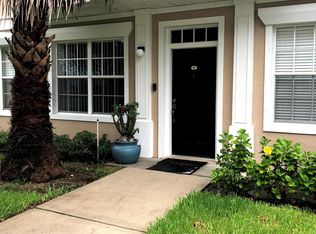End unit, 3 bedroom/2 bath, 2-story, water view condo available in Melbourne. Enter into living room that flows to dining area and kitchen. Nice sized first floor master suite includes walk-in closet and dual sinks. Stairway leads to a spacious open area perfect as a family room, game room for the kids, or even an office. Second story includes two spare bedrooms, full bath and laundry room. Other amenities are fans throughout and a one car garage. Community pool, activity room and exercise room, are steps away. Located minutes from downtown Melbourne, FIT and the beach. Very well maintained. This is certainly a ''turn-key'' condo.
This property is off market, which means it's not currently listed for sale or rent on Zillow. This may be different from what's available on other websites or public sources.




