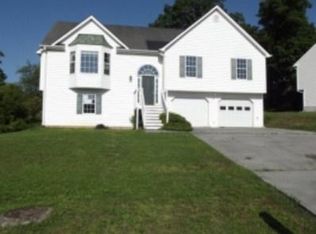Closed
$279,000
100 Twin Oaks Dr, Calhoun, GA 30701
5beds
2,048sqft
Single Family Residence, Residential
Built in 1999
0.25 Acres Lot
$279,900 Zestimate®
$136/sqft
$2,125 Estimated rent
Home value
$279,900
Estimated sales range
Not available
$2,125/mo
Zestimate® history
Loading...
Owner options
Explore your selling options
What's special
Fresh Price Reduction! Seller is Motivated! Welcome to this spacious and inviting home offering an abundance of living space, both indoors and out. The charming exterior features a welcoming front porch, a distinctive yellow front door, and a large elevated deck perfect for entertaining or relaxing. Step inside to find vaulted ceilings in the living room, highlighted by a dramatic arched window that fills the space with natural light. The open-concept kitchen is equipped with stainless steel appliances, abundant cabinetry, and a stylish tile backsplash. A dedicated dining area flows seamlessly to the deck, creating an ideal setup for gatherings. The main level hosts three comfortable bedrooms, including a primary suite with a walk-in closet, a double vanity, a relaxing soaking tub, and a separate shower. Two additional bedrooms and a full hall bath complete the upstairs layout. Downstairs, you'll find a half bath and two additional bedrooms (not pictured), providing flexible options for guests, an office, music room, or a home gym. The oversized two-car garage offers plenty of storage and workshop potential. Enjoy outdoor living on the expansive wraparound deck overlooking the yard with mature trees and space for gardening or play. The HVAC is brand new! This home combines the feel of peaceful country living with the convenience of an established neighborhood close to town amenities.
Zillow last checked: 8 hours ago
Listing updated: October 21, 2025 at 11:11pm
Listing Provided by:
Sabrina Poole,
Samantha Lusk & Associates Realty, Inc.
Bought with:
Erin Bolinger, 415518
Norluxe Realty Atlanta
Source: FMLS GA,MLS#: 7605589
Facts & features
Interior
Bedrooms & bathrooms
- Bedrooms: 5
- Bathrooms: 3
- Full bathrooms: 2
- 1/2 bathrooms: 1
- Main level bathrooms: 2
- Main level bedrooms: 3
Primary bedroom
- Features: Oversized Master
- Level: Oversized Master
Bedroom
- Features: Oversized Master
Primary bathroom
- Features: Double Vanity, Separate Tub/Shower
Dining room
- Features: Open Concept
Kitchen
- Features: Breakfast Bar, Cabinets Stain, Laminate Counters, Pantry, View to Family Room
Heating
- Central
Cooling
- Central Air
Appliances
- Included: Dishwasher, Electric Range, Electric Water Heater, Microwave
- Laundry: In Garage
Features
- Cathedral Ceiling(s), Coffered Ceiling(s), Double Vanity, Walk-In Closet(s)
- Flooring: Hardwood, Luxury Vinyl
- Windows: Double Pane Windows
- Basement: Finished,Finished Bath,Interior Entry
- Has fireplace: No
- Fireplace features: None
- Common walls with other units/homes: No Common Walls
Interior area
- Total structure area: 2,048
- Total interior livable area: 2,048 sqft
Property
Parking
- Total spaces: 4
- Parking features: Garage, Garage Faces Front
- Garage spaces: 2
Accessibility
- Accessibility features: None
Features
- Levels: Two
- Stories: 2
- Patio & porch: Deck, Front Porch, Patio, Rear Porch, Wrap Around
- Exterior features: None
- Pool features: None
- Spa features: None
- Fencing: Back Yard
- Has view: Yes
- View description: Neighborhood
- Waterfront features: None
- Body of water: None
Lot
- Size: 0.25 Acres
- Features: Cleared, Corner Lot, Level
Details
- Additional structures: None
- Parcel number: C49 089
- Other equipment: None
- Horse amenities: None
Construction
Type & style
- Home type: SingleFamily
- Architectural style: Traditional
- Property subtype: Single Family Residence, Residential
Materials
- Vinyl Siding
- Foundation: None
- Roof: Composition
Condition
- Resale
- New construction: No
- Year built: 1999
Utilities & green energy
- Electric: None
- Sewer: Public Sewer
- Water: Public
- Utilities for property: Cable Available, Electricity Available, Natural Gas Available, Phone Available, Sewer Available, Water Available
Green energy
- Energy efficient items: None
- Energy generation: None
Community & neighborhood
Security
- Security features: Smoke Detector(s)
Community
- Community features: None
Location
- Region: Calhoun
- Subdivision: Twin Oaks
Other
Other facts
- Road surface type: Paved
Price history
| Date | Event | Price |
|---|---|---|
| 10/20/2025 | Sold | $279,000$136/sqft |
Source: | ||
| 8/24/2025 | Pending sale | $279,000$136/sqft |
Source: | ||
| 8/10/2025 | Price change | $279,000-2.1%$136/sqft |
Source: | ||
| 7/14/2025 | Price change | $284,900-4.7%$139/sqft |
Source: | ||
| 6/27/2025 | Listed for sale | $299,000+139.2%$146/sqft |
Source: | ||
Public tax history
| Year | Property taxes | Tax assessment |
|---|---|---|
| 2024 | $2,067 +3.7% | $76,040 +6.3% |
| 2023 | $1,993 +13.3% | $71,520 +17.9% |
| 2022 | $1,759 +19.3% | $60,680 +21% |
Find assessor info on the county website
Neighborhood: 30701
Nearby schools
GreatSchools rating
- 6/10Calhoun Elementary SchoolGrades: 4-6Distance: 1.9 mi
- 5/10Calhoun Middle SchoolGrades: 7-8Distance: 2.1 mi
- 8/10Calhoun High SchoolGrades: 9-12Distance: 2 mi
Schools provided by the listing agent
- Elementary: Calhoun
- Middle: Calhoun
- High: Calhoun
Source: FMLS GA. This data may not be complete. We recommend contacting the local school district to confirm school assignments for this home.

Get pre-qualified for a loan
At Zillow Home Loans, we can pre-qualify you in as little as 5 minutes with no impact to your credit score.An equal housing lender. NMLS #10287.
Sell for more on Zillow
Get a free Zillow Showcase℠ listing and you could sell for .
$279,900
2% more+ $5,598
With Zillow Showcase(estimated)
$285,498