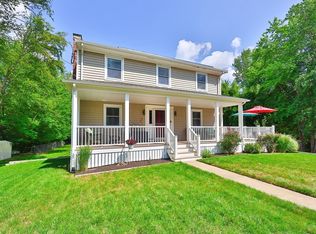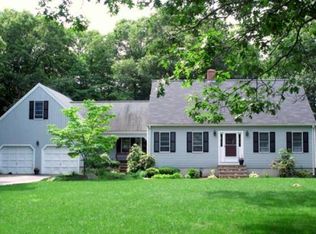Sold for $650,000
$650,000
100 Vineyard Rd, Abington, MA 02351
3beds
1,815sqft
Single Family Residence
Built in 1962
0.93 Acres Lot
$674,700 Zestimate®
$358/sqft
$3,777 Estimated rent
Home value
$674,700
$614,000 - $742,000
$3,777/mo
Zestimate® history
Loading...
Owner options
Explore your selling options
What's special
**OFFERS DUE MON 24th BY NOON MAKE GOOD UNIL 6PM. Beautifully maintained 3-bed, 2-bath Ranch home w/3 add. finished rooms in the lower level. This home offers versatility for work/play/extended living needs. Step inside to find hardwood floors in a cozy fam room featuring a gas stove ideal for New England winters. The eat-in kitchen boasts ss appl., Corian countertops, an abundance of cabinetry w/Shelf Genie pullouts for optimal organization. A large mudroom & convenient first-floor laundry add to the home's careful design. A spacious primary bedroom offers sliders leading to a private deck. Enjoy year-round views of the private backyard & inground pool from the four-season sunroom. Lovingly cared for w/thoughtful updates, incl. a Kohler whole-house generator, pool liner, fresh ext. paint, several rooms painted inside & more. Located min. from commuter rail, major routes & a short drive to Boston & South Shore beaches. SELLERS WILL BE REVIEWING ALL OFFERS & CONTINGENCIES.
Zillow last checked: 8 hours ago
Listing updated: January 08, 2026 at 12:28pm
Listed by:
Brenda Demers 508-779-7777,
Barrett Sotheby's International Realty 978-263-1166
Bought with:
Jillian Geden
Hingham Real Estate Co.
Source: MLS PIN,MLS#: 73336343
Facts & features
Interior
Bedrooms & bathrooms
- Bedrooms: 3
- Bathrooms: 2
- Full bathrooms: 2
Primary bedroom
- Features: Bathroom - Full, Skylight, Walk-In Closet(s), Closet, Flooring - Wall to Wall Carpet, Deck - Exterior, Slider
- Level: First
- Area: 187
- Dimensions: 17 x 11
Bedroom 2
- Features: Closet, Flooring - Hardwood
- Level: First
- Area: 132
- Dimensions: 12 x 11
Bedroom 3
- Features: Closet, Flooring - Hardwood
- Level: First
- Area: 120
- Dimensions: 12 x 10
Primary bathroom
- Features: Yes
Bathroom 1
- Features: Bathroom - Full, Bathroom - With Shower Stall, Skylight, Flooring - Stone/Ceramic Tile, Countertops - Stone/Granite/Solid
- Level: First
- Area: 110
- Dimensions: 11 x 10
Bathroom 2
- Features: Bathroom - Full, Bathroom - Tiled With Shower Stall, Flooring - Stone/Ceramic Tile, Countertops - Stone/Granite/Solid
- Level: First
- Area: 42
- Dimensions: 7 x 6
Kitchen
- Features: Flooring - Stone/Ceramic Tile, Window(s) - Bay/Bow/Box, Pantry, Countertops - Stone/Granite/Solid, Breakfast Bar / Nook, Stainless Steel Appliances, Gas Stove
- Level: First
- Area: 216
- Dimensions: 18 x 12
Living room
- Features: Flooring - Hardwood, Window(s) - Picture, Exterior Access
- Level: First
- Area: 220
- Dimensions: 20 x 11
Office
- Features: Closet, Flooring - Stone/Ceramic Tile
- Level: Basement
- Area: 143
- Dimensions: 13 x 11
Heating
- Baseboard, Natural Gas, Other
Cooling
- Central Air
Appliances
- Included: Gas Water Heater, Water Heater, Range, Dishwasher, Microwave, Refrigerator, Washer, Dryer
- Laundry: Linen Closet(s), Flooring - Vinyl, Electric Dryer Hookup, Washer Hookup, First Floor, Gas Dryer Hookup
Features
- Closet, Slider, Chair Rail, Walk-In Closet(s), Mud Room, Sun Room, Home Office, Bonus Room, Den
- Flooring: Tile, Carpet, Laminate, Hardwood, Flooring - Stone/Ceramic Tile, Flooring - Vinyl
- Windows: Screens
- Basement: Full,Partially Finished,Interior Entry,Bulkhead,Sump Pump
- Number of fireplaces: 1
- Fireplace features: Living Room
Interior area
- Total structure area: 1,815
- Total interior livable area: 1,815 sqft
- Finished area above ground: 1,472
- Finished area below ground: 343
Property
Parking
- Total spaces: 10
- Parking features: Paved Drive, Off Street, Paved
- Uncovered spaces: 10
Accessibility
- Accessibility features: No
Features
- Patio & porch: Deck - Exterior, Porch - Enclosed
- Exterior features: Porch - Enclosed, Pool - Inground, Rain Gutters, Storage, Screens, Fenced Yard
- Has private pool: Yes
- Pool features: In Ground
- Fencing: Fenced
Lot
- Size: 0.93 Acres
- Features: Corner Lot
Details
- Parcel number: 920784
- Zoning: .
Construction
Type & style
- Home type: SingleFamily
- Architectural style: Ranch
- Property subtype: Single Family Residence
Materials
- Frame
- Foundation: Concrete Perimeter
- Roof: Shingle
Condition
- Year built: 1962
Utilities & green energy
- Electric: Generator, 200+ Amp Service, Generator Connection
- Sewer: Private Sewer
- Water: Public
- Utilities for property: for Gas Range, for Gas Dryer, Washer Hookup, Generator Connection
Community & neighborhood
Community
- Community features: Public Transportation, Shopping, Pool, Park, Walk/Jog Trails, Stable(s), Golf, Medical Facility, Bike Path, Highway Access, House of Worship, Private School, Public School, T-Station
Location
- Region: Abington
Other
Other facts
- Listing terms: Contract
- Road surface type: Paved
Price history
| Date | Event | Price |
|---|---|---|
| 3/31/2025 | Sold | $650,000+0.8%$358/sqft |
Source: MLS PIN #73336343 Report a problem | ||
| 2/19/2025 | Listed for sale | $645,000+258.3%$355/sqft |
Source: MLS PIN #73336343 Report a problem | ||
| 10/5/1995 | Sold | $180,000+25%$99/sqft |
Source: Public Record Report a problem | ||
| 2/22/1994 | Sold | $144,000+44%$79/sqft |
Source: Public Record Report a problem | ||
| 5/14/1991 | Sold | $100,000$55/sqft |
Source: Public Record Report a problem | ||
Public tax history
| Year | Property taxes | Tax assessment |
|---|---|---|
| 2025 | $7,378 +5.5% | $564,900 +8.1% |
| 2024 | $6,992 -4.2% | $522,600 +1.7% |
| 2023 | $7,301 +7% | $513,800 +24.1% |
Find assessor info on the county website
Neighborhood: 02351
Nearby schools
GreatSchools rating
- 6/10Woodsdale Elementary SchoolGrades: 3-4Distance: 1.1 mi
- 6/10Frolio Middle SchoolGrades: 5-8Distance: 1.4 mi
- 4/10Abington High SchoolGrades: 9-12Distance: 1.4 mi
Get a cash offer in 3 minutes
Find out how much your home could sell for in as little as 3 minutes with a no-obligation cash offer.
Estimated market value$674,700
Get a cash offer in 3 minutes
Find out how much your home could sell for in as little as 3 minutes with a no-obligation cash offer.
Estimated market value
$674,700

