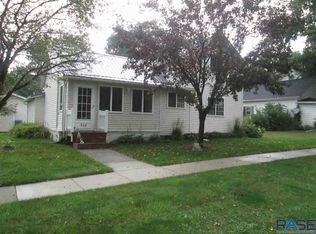Sold for $188,600 on 08/06/24
$188,600
100 W 3rd St, Alcester, SD 57001
3beds
1,172sqft
Single Family Residence
Built in 1930
4,504.1 Square Feet Lot
$193,300 Zestimate®
$161/sqft
$1,294 Estimated rent
Home value
$193,300
Estimated sales range
Not available
$1,294/mo
Zestimate® history
Loading...
Owner options
Explore your selling options
What's special
WOW, this is a must see. It includes All New Stainless Colored Appliances, All New Carpet/Vinyl throughout, All New Light Fixtures, Main Floor Laundry, High Efficiency Furnace, Updated Central Air Conditioning, New Metal Roof, Vinyl Siding, 2 Car Attached Garage plus Concrete Pad for the Boat, Camper or extra Vehicle, 3 Bedrooms, 1 Full Bath, Partial Basement. Real estate agent has an a vested interest in the property. All this at an affordable price!!!
Zillow last checked: 8 hours ago
Listing updated: August 06, 2024 at 08:28am
Listed by:
Jim Weber,
Weber Realty
Bought with:
Codi F Nincehelser
Source: Realtor Association of the Sioux Empire,MLS#: 22404436
Facts & features
Interior
Bedrooms & bathrooms
- Bedrooms: 3
- Bathrooms: 1
- Full bathrooms: 1
- Main level bedrooms: 3
Primary bedroom
- Description: Very Nice Size with Large Closet
- Level: Main
- Area: 168
- Dimensions: 14 x 12
Bedroom 2
- Description: Large Closet
- Level: Main
- Area: 126
- Dimensions: 14 x 9
Bedroom 3
- Description: Large Closet
- Level: Main
- Area: 77
- Dimensions: 11 x 7
Dining room
- Description: Very Open
- Level: Main
- Area: 126
- Dimensions: 14 x 9
Kitchen
- Description: Galley with all new stainless appliances
- Level: Main
- Area: 152
- Dimensions: 19 x 8
Living room
- Description: Very open with new slider to large deck
- Level: Main
- Area: 255
- Dimensions: 17 x 15
Heating
- Natural Gas
Cooling
- Central Air
Appliances
- Included: Electric Range, Microwave, Dishwasher, Refrigerator
Features
- 3+ Bedrooms Same Level, Master Downstairs, Main Floor Laundry
- Flooring: Carpet, Vinyl
- Basement: Partial
Interior area
- Total interior livable area: 1,172 sqft
- Finished area above ground: 1,172
- Finished area below ground: 0
Property
Parking
- Total spaces: 2
- Parking features: Concrete
- Garage spaces: 2
Features
- Patio & porch: Deck
Lot
- Size: 4,504 sqft
- Dimensions: 85 x 53
- Features: Corner Lot, City Lot
Details
- Parcel number: 01.01.08.1025
Construction
Type & style
- Home type: SingleFamily
- Architectural style: Ranch
- Property subtype: Single Family Residence
Materials
- Vinyl Siding
- Foundation: Block
- Roof: Metal
Condition
- Year built: 1930
Utilities & green energy
- Sewer: Public Sewer
- Water: Public
Community & neighborhood
Location
- Region: Alcester
- Subdivision: Temporary Check Back
Other
Other facts
- Listing terms: VA Buyer
- Road surface type: Asphalt, Curb and Gutter
Price history
| Date | Event | Price |
|---|---|---|
| 8/6/2024 | Sold | $188,600-0.5%$161/sqft |
Source: | ||
| 6/19/2024 | Listed for sale | $189,600+599.2%$162/sqft |
Source: | ||
| 12/19/2014 | Sold | $27,115$23/sqft |
Source: | ||
Public tax history
| Year | Property taxes | Tax assessment |
|---|---|---|
| 2025 | $1,421 +25% | $166,688 +165.5% |
| 2023 | $1,137 +4% | $62,776 +11.7% |
| 2022 | $1,093 +23.4% | $56,209 +15% |
Find assessor info on the county website
Neighborhood: 57001
Nearby schools
GreatSchools rating
- 6/10Alcester-Hudson Elementary - 04Grades: PK-6Distance: 0.4 mi
- 2/10Alcester-Hudson Jr. High - 03Grades: 7-8Distance: 0.4 mi
- 2/10Alcester-Hudson High School - 01Grades: 9-12Distance: 0.4 mi
Schools provided by the listing agent
- Elementary: Alcester-Hudson ES
- Middle: Alcester-Hudson JHS
- High: Alcester-Hudson HS
- District: Alcester-Hudson 61-1
Source: Realtor Association of the Sioux Empire. This data may not be complete. We recommend contacting the local school district to confirm school assignments for this home.

Get pre-qualified for a loan
At Zillow Home Loans, we can pre-qualify you in as little as 5 minutes with no impact to your credit score.An equal housing lender. NMLS #10287.
