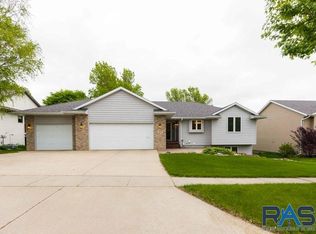Sold for $350,000 on 09/07/23
$350,000
100 W Conifer St, Brandon, SD 57005
5beds
2,510sqft
Single Family Residence
Built in 1996
10,811.59 Square Feet Lot
$392,200 Zestimate®
$139/sqft
$2,495 Estimated rent
Home value
$392,200
$373,000 - $412,000
$2,495/mo
Zestimate® history
Loading...
Owner options
Explore your selling options
What's special
This beautifully updated home has it all! Open concept living, with vaulted ceilings, formal dining, gorgeous granite countertops and a walk in pantry that you need to see to believe! Main level also includes two bedrooms and a full bathroom. Downstairs features three more bedrooms, bathroom, and a family room that walks out to a fully enclosed deck. If you're a garage enthusiast, you've got to check out the third stall- it's huge!! Extra tall garage door with plenty of space for your toys and anything else your heart desires. New flooring throughout the lower level and all the bedrooms. Schedule your private tour today!
Zillow last checked: 8 hours ago
Listing updated: September 19, 2023 at 07:58am
Listed by:
Shelly L Kolb,
Better Homes and Gardens Real Estate Beyond
Bought with:
Lisa R Schaefer
Source: Realtor Association of the Sioux Empire,MLS#: 22304062
Facts & features
Interior
Bedrooms & bathrooms
- Bedrooms: 5
- Bathrooms: 2
- Full bathrooms: 1
- 3/4 bathrooms: 1
Heating
- Electric
Cooling
- Central Air
Appliances
- Included: Dishwasher, Disposal, Electric Range, Microwave, Refrigerator
Features
- 3+ Bedrooms Same Level, Formal Dining Rm, Vaulted Ceiling(s)
- Flooring: Carpet, Tile, Vinyl
- Basement: Full
Interior area
- Total interior livable area: 2,510 sqft
- Finished area above ground: 1,330
- Finished area below ground: 1,180
Property
Parking
- Total spaces: 3
- Parking features: Garage
- Garage spaces: 3
Features
- Patio & porch: Deck
- Fencing: Chain Link,Privacy
Lot
- Size: 10,811 sqft
- Features: Irregular Lot, Walk-Out
Details
- Additional structures: Shed(s)
- Parcel number: 61369
Construction
Type & style
- Home type: SingleFamily
- Architectural style: Split Foyer
- Property subtype: Single Family Residence
Materials
- Hard Board, Brick
- Roof: Composition
Condition
- Year built: 1996
Utilities & green energy
- Sewer: Public Sewer
- Water: Public
Community & neighborhood
Location
- Region: Brandon
- Subdivision: Sioux Heights Addn
Other
Other facts
- Listing terms: Conventional
- Road surface type: Curb and Gutter
Price history
| Date | Event | Price |
|---|---|---|
| 9/7/2023 | Sold | $350,000$139/sqft |
Source: | ||
| 7/31/2023 | Price change | $350,000-9.1%$139/sqft |
Source: | ||
| 7/11/2023 | Price change | $385,000-2.3%$153/sqft |
Source: | ||
| 6/29/2023 | Listed for sale | $394,000+44.9%$157/sqft |
Source: | ||
| 7/12/2019 | Sold | $272,000-2.8%$108/sqft |
Source: | ||
Public tax history
| Year | Property taxes | Tax assessment |
|---|---|---|
| 2024 | $4,486 -14% | $348,600 -5.1% |
| 2023 | $5,215 +8% | $367,300 +14.4% |
| 2022 | $4,830 +18.7% | $321,200 +23.9% |
Find assessor info on the county website
Neighborhood: 57005
Nearby schools
GreatSchools rating
- 9/10Robert Bennis Elementary - 05Grades: K-4Distance: 1.5 mi
- 9/10Brandon Valley Middle School - 02Grades: 7-8Distance: 0.6 mi
- 7/10Brandon Valley High School - 01Grades: 9-12Distance: 0.9 mi
Schools provided by the listing agent
- Elementary: Robert Bennis ES
- Middle: Brandon Valley MS
- High: Brandon Valley HS
- District: Brandon Valley 49-2
Source: Realtor Association of the Sioux Empire. This data may not be complete. We recommend contacting the local school district to confirm school assignments for this home.

Get pre-qualified for a loan
At Zillow Home Loans, we can pre-qualify you in as little as 5 minutes with no impact to your credit score.An equal housing lender. NMLS #10287.
