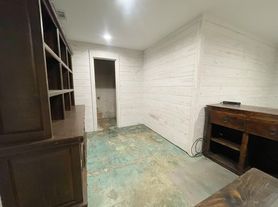Downtown living at its finest! This charming single-story offers is a well-designed living space on a low-maintenance lot. Inside, you'll find an open floor plan with modern upgrades throughout. The spacious living area is filled with natural light and flows effortlessly into a beautifully renovated kitchen featuring granite countertops, stylish cabinetry, an island with seating, and stainless steel appliances. The kitchen also includes a walk-in pantry and eat-in dining space ideal for everyday living and entertaining. The oversized primary suite provides a peaceful retreat with its own private bath, dual sinks, granite-topped vanity, and a large walk-in closet. Two additional bedrooms are generously sized and share a second full bathroom with matching updates. Vinyl plank flooring and designer finishes run throughout the home, offering both durability and contemporary appeal. Additional features include central HVAC, updated lighting, fresh interior paint, and a utility room for added convenience. The exterior offers off-street parking and minimal yard maintenance perfect for those seeking ease and simplicity. Conveniently located near schools, shopping, dining, and downtown Denison, this property is just minutes from Hwy 75 and offers quick access to the broader Texoma area. Don't miss this opportunity to own a fully refreshed home in an established neighborhood. Schedule your private showing today!
Parking available on side of property. No smoking.
House for rent
$1,500/mo
100 W Munson St, Denison, TX 75021
3beds
1,482sqft
Price may not include required fees and charges.
Single family residence
Available now
Dogs OK
Central air
In unit laundry
-- Parking
-- Heating
What's special
Modern upgradesDesigner finishesOpen floor planUpdated lightingFresh interior paintMinimal yard maintenanceVinyl plank flooring
- 9 days |
- -- |
- -- |
Travel times
Looking to buy when your lease ends?
Consider a first-time homebuyer savings account designed to grow your down payment with up to a 6% match & a competitive APY.
Facts & features
Interior
Bedrooms & bathrooms
- Bedrooms: 3
- Bathrooms: 2
- Full bathrooms: 2
Cooling
- Central Air
Appliances
- Included: Dishwasher, Dryer, Microwave, Oven, Refrigerator, Washer
- Laundry: In Unit
Features
- Walk In Closet
- Flooring: Hardwood
Interior area
- Total interior livable area: 1,482 sqft
Property
Parking
- Details: Contact manager
Features
- Exterior features: Walk In Closet
Details
- Parcel number: 000000145869
Construction
Type & style
- Home type: SingleFamily
- Property subtype: Single Family Residence
Community & HOA
Location
- Region: Denison
Financial & listing details
- Lease term: 1 Year
Price history
| Date | Event | Price |
|---|---|---|
| 10/23/2025 | Listed for rent | $1,500-9.1%$1/sqft |
Source: Zillow Rentals | ||
| 9/29/2025 | Sold | -- |
Source: NTREIS #20997452 | ||
| 9/9/2025 | Pending sale | $129,000$87/sqft |
Source: NTREIS #20997452 | ||
| 9/8/2025 | Contingent | $129,000$87/sqft |
Source: NTREIS #20997452 | ||
| 8/28/2025 | Listed for sale | $129,000$87/sqft |
Source: NTREIS #20997452 | ||

