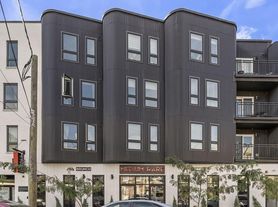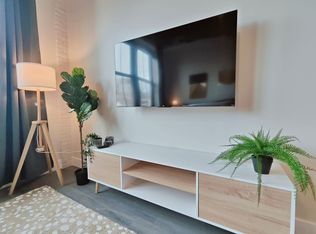A Mixed-Use Community with a Mission
Oxford Mills is a unique, mixed-use development created to support the education community in the Philadelphia region and features discounted apartments for teachers and educators, turn-key, affordable office space for education nonprofit organizations, and competitively priced market-rate apartments all housed in vibrant community and located in the heart of Philadelphia's most exciting neighborhood.
The community is a fully renovated and modernized historic factory complex, adapted into open, modern, flat and loft-style apartments and distinct, cost-effective and collaborate offices for the education sector. Interior spaces feature exposed brick, expansive windows, soaring 10 to 15-foot ceilings, restored original hardwood floors, wood columns and timber framing.
The development features both a large residential courtyard with fire pits, pergola, lounge seating and a common office courtyard, each with festive lighting and complimentary Wi-Fi.
Additional amenities include a fitness center with showers, business resource rooms with copiers, resident lounges, shared conference rooms and kitchen for the office users, as well as free on-site parking for residents and commercial tenants.
Other community highlights include a restored and private historic street, The Gryphon Cafe on site, indoor bike parking, secured entry system, on site property management, electric car charging stations.
Lease Term: 12 Months
Utilities: All included EXCEPT electric
Financial, Credit and Background check.
PARKING INCLUDED IN RENT
Apartment for rent
$2,500/mo
100 W Oxford St APT W303, Philadelphia, PA 19122
2beds
1,225sqft
Price may not include required fees and charges.
Apartment
Available now
No pets
Central air
In unit laundry
Parking lot parking
-- Heating
What's special
Historic streetRestored original hardwood floorsFire pitsExpansive windowsLarge residential courtyardExposed brickHistoric factory complex
- 64 days |
- -- |
- -- |
Learn more about the building:
Travel times
Looking to buy when your lease ends?
Consider a first-time homebuyer savings account designed to grow your down payment with up to a 6% match & 3.83% APY.
Facts & features
Interior
Bedrooms & bathrooms
- Bedrooms: 2
- Bathrooms: 2
- Full bathrooms: 2
Cooling
- Central Air
Appliances
- Included: Dishwasher, Disposal, Dryer, Freezer, Microwave, Oven, Range, Refrigerator, Washer
- Laundry: In Unit
Features
- Elevator, Storage
- Flooring: Carpet, Hardwood
Interior area
- Total interior livable area: 1,225 sqft
Property
Parking
- Parking features: Parking Lot
Features
- Exterior features: Bicycle storage, Business Center, Electricity not included in rent, Exposed Brick, Garbage included in rent, Gas included in rent, High-speed Internet Ready, Hot water included in rent, Included in Rent, No Utilities included in rent, On-Site Management, One Year Lease, Online Maintenance Portal, Online Rent Payment, Picnic Area, Sewage included in rent, TV Lounge, Two Residential Courtyards, Two Residential Parking Lots, Water included in rent
Details
- Other equipment: Intercom
Construction
Type & style
- Home type: Apartment
- Property subtype: Apartment
Utilities & green energy
- Utilities for property: Garbage, Gas, Sewage, Water
Building
Details
- Building name: Oxford Mills
Management
- Pets allowed: No
Community & HOA
Community
- Features: Fitness Center, Gated
- Security: Gated Community
HOA
- Amenities included: Fitness Center
Location
- Region: Philadelphia
Financial & listing details
- Lease term: One Year Lease
Price history
| Date | Event | Price |
|---|---|---|
| 9/18/2025 | Price change | $2,500-1.6%$2/sqft |
Source: Zillow Rentals | ||
| 8/6/2025 | Listed for rent | $2,540$2/sqft |
Source: Zillow Rentals | ||

