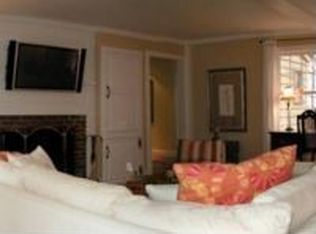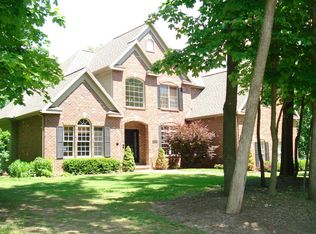Sold for $465,000 on 09/19/25
$465,000
100 W Windflower Way, Dunlap, IL 61525
5beds
5,283sqft
Single Family Residence, Residential
Built in 1998
1.34 Acres Lot
$472,400 Zestimate®
$88/sqft
$4,494 Estimated rent
Home value
$472,400
$416,000 - $539,000
$4,494/mo
Zestimate® history
Loading...
Owner options
Explore your selling options
What's special
A Hidden Gem in Colony Point – Where Timeless Elegance Meets Modern Comfort . Tucked at the end of a quiet cul-de-sac and embraced by 1.34 acres of professionally landscaped, wooded beauty, this stunning 5-bedroom, 4.5-bath home in Colony Point is a rare find. Built by renowned builder Scott Lewis and thoughtfully updated throughout, this 1.5-story retreat offers the perfect blend of privacy, sophistication, and everyday livability. Step inside and be greeted by a soaring vaulted great room with a dramatic wall of windows that floods the space with natural light and brings the outdoors in. The gourmet kitchen is a dream for any culinary enthusiast—featuring a Viking range, Sub-Zero refrigerator, handcrafted subway tile, granite countertops, and custom cabinetry, all designed to impress and perform. The main-floor primary suite is a peaceful haven, complete with a bay window sitting area, media center, and a spa-inspired en suite bath. Upstairs, you’ll find a second primary suite with a marble bathroom, as well as two additional bedrooms connected by a stylish Jack-and-Jill bath—perfect for guests or family. The walkout lower level continues to impress with 9-foot ceilings, a spacious family room, game area, hobby room, full bath, and a fifth bedroom—plus ample storage for all your needs. Enjoy morning coffee or evening breezes in the vaulted breakfast room, screened porch, or on the elevated deck—all offering tranquil views of your wooded backyard sanctuary.
Zillow last checked: 8 hours ago
Listing updated: September 23, 2025 at 09:54am
Listed by:
Mark R Monge 309-253-6098,
Jim Maloof Realty, Inc.
Bought with:
Ryan Blackorby, 471009786
Jim Maloof Realty, Inc.
Source: RMLS Alliance,MLS#: PA1258117 Originating MLS: Peoria Area Association of Realtors
Originating MLS: Peoria Area Association of Realtors

Facts & features
Interior
Bedrooms & bathrooms
- Bedrooms: 5
- Bathrooms: 5
- Full bathrooms: 4
- 1/2 bathrooms: 1
Bedroom 1
- Level: Main
- Dimensions: 22ft 0in x 14ft 0in
Bedroom 2
- Level: Upper
- Dimensions: 24ft 0in x 16ft 0in
Bedroom 3
- Level: Upper
- Dimensions: 13ft 0in x 12ft 0in
Bedroom 4
- Level: Upper
- Dimensions: 13ft 0in x 11ft 0in
Bedroom 5
- Level: Basement
- Dimensions: 14ft 0in x 13ft 0in
Other
- Level: Main
- Dimensions: 14ft 0in x 14ft 0in
Other
- Level: Main
- Dimensions: 11ft 0in x 11ft 0in
Other
- Level: Main
- Dimensions: 12ft 0in x 11ft 0in
Other
- Area: 1900
Great room
- Level: Main
- Dimensions: 29ft 0in x 19ft 0in
Kitchen
- Level: Main
- Dimensions: 14ft 0in x 13ft 0in
Laundry
- Level: Main
- Dimensions: 12ft 0in x 7ft 0in
Main level
- Area: 2450
Recreation room
- Level: Basement
- Dimensions: 18ft 0in x 11ft 0in
Upper level
- Area: 933
Heating
- Forced Air
Cooling
- Central Air
Appliances
- Included: Dishwasher, Range Hood, Microwave, Range, Refrigerator
Features
- Vaulted Ceiling(s)
- Basement: Egress Window(s),Full,Partially Finished
- Number of fireplaces: 1
- Fireplace features: Gas Log, Great Room
Interior area
- Total structure area: 3,383
- Total interior livable area: 5,283 sqft
Property
Parking
- Total spaces: 2
- Parking features: Attached
- Attached garage spaces: 2
- Details: Number Of Garage Remotes: 1
Features
- Patio & porch: Deck, Screened
- Spa features: Bath
Lot
- Size: 1.34 Acres
- Dimensions: 101 x 32 x 284 x 376 x 316 x 87
- Features: Cul-De-Sac, Level, Wooded
Details
- Parcel number: 0921177016
Construction
Type & style
- Home type: SingleFamily
- Property subtype: Single Family Residence, Residential
Materials
- Brick, Stone
- Foundation: Concrete Perimeter
- Roof: Shingle
Condition
- New construction: No
- Year built: 1998
Utilities & green energy
- Sewer: Septic Tank
- Water: Public
Community & neighborhood
Location
- Region: Dunlap
- Subdivision: Colony Point
Other
Other facts
- Road surface type: Paved
Price history
| Date | Event | Price |
|---|---|---|
| 9/19/2025 | Sold | $465,000-5.1%$88/sqft |
Source: | ||
| 9/3/2025 | Contingent | $489,900$93/sqft |
Source: | ||
| 7/31/2025 | Listed for sale | $489,900$93/sqft |
Source: | ||
| 7/25/2025 | Contingent | $489,900$93/sqft |
Source: | ||
| 7/15/2025 | Price change | $489,900-2%$93/sqft |
Source: | ||
Public tax history
| Year | Property taxes | Tax assessment |
|---|---|---|
| 2024 | $11,073 +5.4% | $151,710 +5% |
| 2023 | $10,509 +9.5% | $144,490 +11.3% |
| 2022 | $9,596 +4% | $129,850 +5% |
Find assessor info on the county website
Neighborhood: 61525
Nearby schools
GreatSchools rating
- 8/10Mossville Elementary SchoolGrades: PK-5Distance: 1.5 mi
- 5/10Mossville Jr High SchoolGrades: 6-8Distance: 1.5 mi
- 5/10Il Valley Central High SchoolGrades: 9-12Distance: 7.1 mi

Get pre-qualified for a loan
At Zillow Home Loans, we can pre-qualify you in as little as 5 minutes with no impact to your credit score.An equal housing lender. NMLS #10287.

