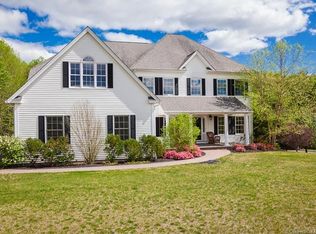Sold for $775,000 on 06/10/24
$775,000
100 Walnut Tree Lane, Guilford, CT 06437
3beds
3,234sqft
Single Family Residence
Built in 2001
2.85 Acres Lot
$835,700 Zestimate®
$240/sqft
$5,151 Estimated rent
Home value
$835,700
$735,000 - $953,000
$5,151/mo
Zestimate® history
Loading...
Owner options
Explore your selling options
What's special
Nestled on a 2.85-acre lot within a tranquil cul-de-sac neighborhood, this charming colonial provides serene country living. Boasting a thoughtfully designed layout, this home offers 3 bedrooms, 2 full and 1 half baths. Upon entry, an inviting open floor plan welcomes you, seamlessly leading to an Office and living room, creating an effortless flow throughout. The bright and airy kitchen, complemented by a cozy dining nook, invites culinary creativity and casual dining experiences. The dining room with crown molding and bead-board trim provides the perfect space for holiday gatherings. Convenience meets functionality with a mudroom and half bath with access to the second/informal entry and two-car garage. Stepping on to the second floor to discover all three bedrooms, including the master featuring a walk-in closet and full bath. Adding versatility to the living space, a Bonus room awaits, offering endless possibilities for recreation or additional living needs. Outside, a generously sized backyard beckons with a TREX deck, perfect for al fresco entertaining and enjoying the picturesque surroundings. Embrace the tranquility of country living while a 15-minute drive takes you to the center of town.
Zillow last checked: 8 hours ago
Listing updated: October 01, 2024 at 02:00am
Listed by:
Rose Ciardiello 203-314-6269,
William Raveis Real Estate 203-453-0391
Bought with:
Sue M. Knapp, RES.0801887
William Pitt Sotheby's Int'l
Amy Kirst
William Pitt Sotheby's Int'l
Source: Smart MLS,MLS#: 24005315
Facts & features
Interior
Bedrooms & bathrooms
- Bedrooms: 3
- Bathrooms: 3
- Full bathrooms: 2
- 1/2 bathrooms: 1
Primary bedroom
- Features: Ceiling Fan(s), Full Bath, Walk-In Closet(s)
- Level: Upper
- Area: 231.53 Square Feet
- Dimensions: 13.7 x 16.9
Bedroom
- Features: Ceiling Fan(s), Hardwood Floor
- Level: Upper
- Area: 161.16 Square Feet
- Dimensions: 10.2 x 15.8
Bedroom
- Features: Ceiling Fan(s), Hardwood Floor
- Level: Upper
- Area: 155.54 Square Feet
- Dimensions: 11.11 x 14
Dining room
- Features: Hardwood Floor
- Level: Main
- Area: 173.6 Square Feet
- Dimensions: 12.4 x 14
Kitchen
- Features: Breakfast Nook, Double-Sink, Kitchen Island, Pantry, Sliders, Hardwood Floor
- Level: Main
- Area: 302.84 Square Feet
- Dimensions: 13.4 x 22.6
Living room
- Features: Cathedral Ceiling(s), Fireplace, Hardwood Floor
- Level: Main
- Area: 340.34 Square Feet
- Dimensions: 15.4 x 22.1
Office
- Features: French Doors, Hardwood Floor
- Level: Main
- Area: 169.88 Square Feet
- Dimensions: 12.4 x 13.7
Rec play room
- Features: Skylight, Vaulted Ceiling(s), Wall/Wall Carpet
- Level: Upper
- Area: 587.16 Square Feet
- Dimensions: 23.3 x 25.2
Heating
- Forced Air, Propane
Cooling
- Central Air
Appliances
- Included: Oven/Range, Microwave, Refrigerator, Dishwasher, Washer, Dryer, Electric Water Heater, Water Heater
- Laundry: Main Level
Features
- Central Vacuum, Entrance Foyer
- Doors: Storm Door(s)
- Basement: Full,Unfinished,Walk-Out Access
- Attic: Walk-up
- Number of fireplaces: 1
Interior area
- Total structure area: 3,234
- Total interior livable area: 3,234 sqft
- Finished area above ground: 3,234
Property
Parking
- Total spaces: 2
- Parking features: Attached, Garage Door Opener
- Attached garage spaces: 2
Lot
- Size: 2.85 Acres
- Features: Few Trees, Cul-De-Sac, Landscaped
Details
- Parcel number: 2221970
- Zoning: R-7I
Construction
Type & style
- Home type: SingleFamily
- Architectural style: Colonial
- Property subtype: Single Family Residence
Materials
- Vinyl Siding
- Foundation: Concrete Perimeter
- Roof: Shingle
Condition
- New construction: No
- Year built: 2001
Utilities & green energy
- Sewer: Septic Tank
- Water: Well
- Utilities for property: Cable Available
Green energy
- Energy efficient items: Doors
Community & neighborhood
Security
- Security features: Security System
Community
- Community features: Health Club, Lake, Library, Medical Facilities, Playground
Location
- Region: Guilford
- Subdivision: North Guilford
Price history
| Date | Event | Price |
|---|---|---|
| 6/10/2024 | Sold | $775,000+10.7%$240/sqft |
Source: | ||
| 5/29/2024 | Listed for sale | $700,000$216/sqft |
Source: | ||
| 4/8/2024 | Pending sale | $700,000$216/sqft |
Source: | ||
| 4/4/2024 | Listed for sale | $700,000+60.9%$216/sqft |
Source: | ||
| 12/26/2001 | Sold | $435,000$135/sqft |
Source: Public Record | ||
Public tax history
| Year | Property taxes | Tax assessment |
|---|---|---|
| 2025 | $12,999 +4% | $470,120 |
| 2024 | $12,496 +2.7% | $470,120 |
| 2023 | $12,167 +17.4% | $470,120 +50.9% |
Find assessor info on the county website
Neighborhood: 06437
Nearby schools
GreatSchools rating
- 8/10Melissa Jones SchoolGrades: K-4Distance: 2.2 mi
- 8/10E. C. Adams Middle SchoolGrades: 7-8Distance: 7.6 mi
- 9/10Guilford High SchoolGrades: 9-12Distance: 6 mi
Schools provided by the listing agent
- Elementary: Melissa Jones
- Middle: Adams,Baldwin
- High: Guilford
Source: Smart MLS. This data may not be complete. We recommend contacting the local school district to confirm school assignments for this home.

Get pre-qualified for a loan
At Zillow Home Loans, we can pre-qualify you in as little as 5 minutes with no impact to your credit score.An equal housing lender. NMLS #10287.
Sell for more on Zillow
Get a free Zillow Showcase℠ listing and you could sell for .
$835,700
2% more+ $16,714
With Zillow Showcase(estimated)
$852,414