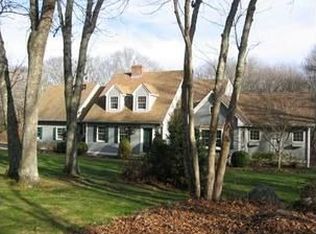Sold for $1,425,000
$1,425,000
100 Warren Rd, Charlestown, RI 02813
3beds
2,961sqft
Single Family Residence
Built in 1985
2.16 Acres Lot
$1,432,900 Zestimate®
$481/sqft
$4,243 Estimated rent
Home value
$1,432,900
$1.29M - $1.59M
$4,243/mo
Zestimate® history
Loading...
Owner options
Explore your selling options
What's special
Imagine living on an idyllic property with privacy, lovely plantings, in a park like setting with over 2 acres of usable land PLUS deeded rights to Quonochontaug Pond for launching kayaks and canoes! Inside you will find one level living with an open floor plan combining the living, dining and kitchen areas. Steps away is the first floor main bedroom with a renovated ensuite bath and a walk in closet. Also located on this level is family room with built in bookcases and featuring an 18 ft high ceiling. To complete the first floor is the laundry closet and a 'little library' which leads you to a gorgeous screened in porch and a large deck finished with a stylish stainless steel cable and wood railing. The deck looks over the garden and landscape creating a feast for the eyes while enjoying tranquility and privacy. The second floor features two additional bedrooms, a recently renovated bath, a loft area which can serve as a lounge or den. Also at the top of the stairs is a large area which can become a sunny office nook! Also featured are ADA compliant wide doorways and no thresholds! This house features wide plank heart pine floors and both a gas fired and a wood stove for cozy evenings! And if a future expansion is in your plans, this house has an unfinished bonus room over the garage and additional attic space next to the upstairs den! Water access, privacy and possibilities--this house has it all!
Zillow last checked: 8 hours ago
Listing updated: September 30, 2025 at 02:16pm
Listed by:
Donna Krueger-Simmons 401-439-0268,
Mott & Chace Sotheby's Intl.,
John Blair 857-919-0923,
Mott & Chace Sotheby's Intl.
Bought with:
Donna Krueger-Simmons, RES.0040274
Mott & Chace Sotheby's Intl.
Source: StateWide MLS RI,MLS#: 1390924
Facts & features
Interior
Bedrooms & bathrooms
- Bedrooms: 3
- Bathrooms: 3
- Full bathrooms: 2
- 1/2 bathrooms: 1
Heating
- Oil, Central
Cooling
- Central Air, Partial
Features
- Plumbing (Mixed), Insulation (Ceiling), Insulation (Floors), Insulation (Walls)
- Flooring: Ceramic Tile, Hardwood
- Basement: Full,Interior and Exterior,Unfinished,Utility
- Has fireplace: No
- Fireplace features: None
Interior area
- Total structure area: 2,961
- Total interior livable area: 2,961 sqft
- Finished area above ground: 2,961
- Finished area below ground: 0
Property
Parking
- Total spaces: 6
- Parking features: Attached, Garage Door Opener, Driveway
- Attached garage spaces: 2
- Has uncovered spaces: Yes
Accessibility
- Accessibility features: Extra Wide Shower, One Level
Features
- Patio & porch: Screened
- Waterfront features: Access, Beach, Walk to Salt Water
Lot
- Size: 2.16 Acres
Details
- Parcel number: CHARM3L1S5
- Zoning: R3
- Special conditions: Conventional/Market Value
Construction
Type & style
- Home type: SingleFamily
- Architectural style: Cottage
- Property subtype: Single Family Residence
Materials
- Clapboard
- Foundation: Concrete Perimeter
Condition
- New construction: No
- Year built: 1985
Utilities & green energy
- Electric: 200+ Amp Service
- Sewer: Septic Tank
- Water: Well
- Utilities for property: Underground Utilities
Community & neighborhood
Community
- Community features: Golf, Highway Access, Hospital, Interstate, Marina, Private School, Public School, Railroad, Recreational Facilities, Restaurants, Schools, Near Shopping, Near Swimming, Tennis
Location
- Region: Charlestown
HOA & financial
HOA
- Has HOA: No
- HOA fee: $500 annually
Price history
| Date | Event | Price |
|---|---|---|
| 9/30/2025 | Sold | $1,425,000-3.4%$481/sqft |
Source: | ||
| 9/4/2025 | Pending sale | $1,475,000$498/sqft |
Source: | ||
| 8/10/2025 | Contingent | $1,475,000$498/sqft |
Source: | ||
| 7/25/2025 | Listed for sale | $1,475,000$498/sqft |
Source: | ||
Public tax history
| Year | Property taxes | Tax assessment |
|---|---|---|
| 2025 | $268 +2.7% | $45,200 |
| 2024 | $261 +0.8% | $45,200 |
| 2023 | $259 +7% | $45,200 +52.7% |
Find assessor info on the county website
Neighborhood: 02813
Nearby schools
GreatSchools rating
- 7/10Chariho Regional Middle SchoolGrades: 5-8Distance: 7.1 mi
- 10/10Chariho High SchoolGrades: 9-12Distance: 7.2 mi
- 6/10Charlestown Elementary SchoolGrades: K-4Distance: 7.9 mi
Get a cash offer in 3 minutes
Find out how much your home could sell for in as little as 3 minutes with a no-obligation cash offer.
Estimated market value$1,432,900
Get a cash offer in 3 minutes
Find out how much your home could sell for in as little as 3 minutes with a no-obligation cash offer.
Estimated market value
$1,432,900
