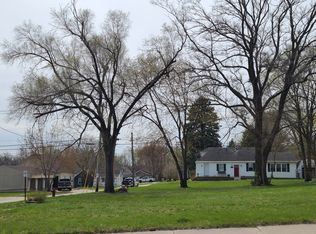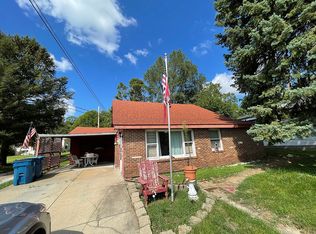Closed
$145,000
100 Watson Ave, Oglesby, IL 61348
3beds
1,890sqft
Single Family Residence
Built in 1942
8,668.44 Square Feet Lot
$-- Zestimate®
$77/sqft
$1,406 Estimated rent
Home value
Not available
Estimated sales range
Not available
$1,406/mo
Zestimate® history
Loading...
Owner options
Explore your selling options
What's special
This is an amazing, remodeled, freshly painted, newly carpeted, new lighting and thermal windows spacious home - limited only by your imagination, Bedroom 1 has extra room that would make a great dressing area - bedroom 2 has an extra room that would make a great toy room or office. 3+ main floor bedrooms, large eat-in kitchen, gas fireplace in the family room, loads of windows for natural light. Main floor laundry and huge walk-up- attic for extra storage or toy room. Beautifully landscaped lot with a large fenced in back yard plus a concrete patio in the front. Ever thought of building your own brand new super garage? Extra lot is included. Within walking distance from downtown Oglesby and so close to all of the great parks - Starved Rock, Matthiessen and Buffalo Rock. Call today for a private showing before it's gone.
Zillow last checked: 8 hours ago
Listing updated: July 29, 2025 at 12:09pm
Listing courtesy of:
Delores Barrera 815-252-9696,
Starved Rock Realty
Bought with:
DeAnna Carlson
RE/MAX 1st Choice
Source: MRED as distributed by MLS GRID,MLS#: 12381913
Facts & features
Interior
Bedrooms & bathrooms
- Bedrooms: 3
- Bathrooms: 1
- Full bathrooms: 1
Primary bedroom
- Features: Flooring (Hardwood)
- Level: Main
- Area: 154 Square Feet
- Dimensions: 14X11
Bedroom 2
- Features: Flooring (Carpet)
- Level: Main
- Area: 108 Square Feet
- Dimensions: 9X12
Bedroom 3
- Features: Flooring (Carpet)
- Level: Main
- Area: 120 Square Feet
- Dimensions: 10X12
Bonus room
- Features: Flooring (Carpet)
- Level: Main
- Area: 130 Square Feet
- Dimensions: 13X10
Foyer
- Features: Flooring (Wood Laminate)
- Level: Main
- Area: 132 Square Feet
- Dimensions: 12X11
Kitchen
- Features: Kitchen (Eating Area-Table Space), Flooring (Wood Laminate)
- Level: Main
- Area: 180 Square Feet
- Dimensions: 18X10
Laundry
- Features: Flooring (Vinyl)
- Level: Main
- Area: 77 Square Feet
- Dimensions: 11X7
Living room
- Features: Flooring (Carpet)
- Level: Main
- Area: 437 Square Feet
- Dimensions: 23X19
Storage
- Level: Second
- Area: 35 Square Feet
- Dimensions: 5X7
Other
- Level: Main
- Area: 80 Square Feet
- Dimensions: 10X8
Walk in closet
- Level: Main
- Area: 28 Square Feet
- Dimensions: 7X4
Heating
- Natural Gas, Forced Air
Cooling
- Wall Unit(s)
Appliances
- Included: Range, Microwave, Dishwasher, Refrigerator, Washer, Dryer
- Laundry: Main Level, Gas Dryer Hookup, In Unit
Features
- 1st Floor Bedroom, 1st Floor Full Bath, Open Floorplan
- Basement: Unfinished,Partial
- Attic: Finished,Interior Stair
- Number of fireplaces: 1
- Fireplace features: Gas Log, Gas Starter, Living Room
Interior area
- Total structure area: 0
- Total interior livable area: 1,890 sqft
Property
Parking
- Total spaces: 1
- Parking features: On Site, Owned
Accessibility
- Accessibility features: No Disability Access
Features
- Stories: 1
- Patio & porch: Patio
- Fencing: Chain Link
Lot
- Size: 8,668 sqft
- Dimensions: 76 X 139 X 50 X 74
Details
- Additional structures: Shed(s)
- Additional parcels included: 1836202042
- Parcel number: 1836202034
- Special conditions: None
Construction
Type & style
- Home type: SingleFamily
- Property subtype: Single Family Residence
Materials
- Vinyl Siding
- Foundation: Block, Concrete Perimeter
- Roof: Asphalt
Condition
- New construction: No
- Year built: 1942
Utilities & green energy
- Electric: Fuses
- Sewer: Public Sewer
- Water: Public
Community & neighborhood
Location
- Region: Oglesby
HOA & financial
HOA
- Services included: None
Other
Other facts
- Listing terms: FHA
- Ownership: Fee Simple
Price history
| Date | Event | Price |
|---|---|---|
| 7/29/2025 | Sold | $145,000+3.6%$77/sqft |
Source: | ||
| 7/7/2025 | Contingent | $139,900$74/sqft |
Source: | ||
| 6/25/2025 | Listed for sale | $139,900$74/sqft |
Source: | ||
| 6/7/2025 | Contingent | $139,900$74/sqft |
Source: | ||
| 6/3/2025 | Price change | $139,900-9.7%$74/sqft |
Source: | ||
Public tax history
| Year | Property taxes | Tax assessment |
|---|---|---|
| 2024 | $2,681 +6.1% | $28,135 +7.7% |
| 2023 | $2,527 +15.3% | $26,126 +9.4% |
| 2022 | $2,192 -5.7% | $23,892 +5.9% |
Find assessor info on the county website
Neighborhood: 61348
Nearby schools
GreatSchools rating
- 7/10Lincoln Elementary SchoolGrades: PK-5Distance: 1.2 mi
- 7/10Washington Elementary SchoolGrades: 6-8Distance: 0.6 mi
- 4/10La Salle-Peru Twp High SchoolGrades: 9-12Distance: 3.8 mi
Schools provided by the listing agent
- High: La Salle-Peru Twp High School
- District: 125
Source: MRED as distributed by MLS GRID. This data may not be complete. We recommend contacting the local school district to confirm school assignments for this home.

Get pre-qualified for a loan
At Zillow Home Loans, we can pre-qualify you in as little as 5 minutes with no impact to your credit score.An equal housing lender. NMLS #10287.

