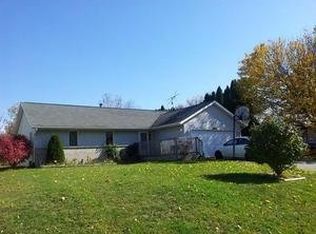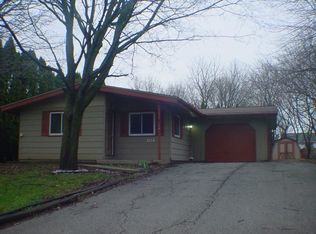Ready to move into 3 bedroom, 2 bath ranch. Open concept. Living room with fireplace, vaulted ceilings and skylights. 2017 roof, updated baths, freshly painted and new carpet.
This property is off market, which means it's not currently listed for sale or rent on Zillow. This may be different from what's available on other websites or public sources.


