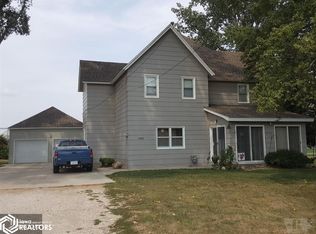5 Bedroom 2 bathroom 2 story home located on large corner treed lot. Over 2500 Sf of living space heated and cooled by air to air heat pump. Lots of parking and oversized garage with work shop.
This property is off market, which means it's not currently listed for sale or rent on Zillow. This may be different from what's available on other websites or public sources.

