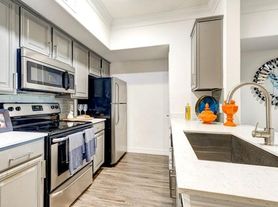Stunning Single-Story Home for Rent in Round Rock! *12-24 month leases available* Welcome to this beautiful, recently renovated home! The interior showcases a warm and inviting neutral palette that's bathed in natural light through expansive windows. At the heart of the home is a gorgeous stone fireplace, complemented by an updated gourmet kitchen. The kitchen features sleek white cabinetry, lavish quartz countertops, recessed and accent lighting, floating shelves, and a convenient breakfast bar that connects to the spacious living area. The primary suite features a panoramic bay window and a luxurious spa-like ensuite bathroom complete with a dual vanity, a free-standing soaking tub, and a walk-in shower. For added versatility, the home includes a dedicated home office with impressive built-in bookcases, and a generously sized sunroom ideal for relaxation or entertaining with an impressive wood paneled ceiling. Enjoy low-maintenance living with no carpet in the home! Located in the highly sought-after Round Rock ISD, this home is just 1-2 miles from Fern Bluff Elementary, Chisholm Trail Middle School, and Round Rock High School. Situated near Round Rock Avenue, you'll be within close proximity to St. David's RR Medical Center, HEB, numerous dining options, parks, and trails. Commuting is a breeze with easy access to I-35, Mopac, and TX-45. Come view this beautiful home today!
House for rent
$3,200/mo
1000 Blue Bird Ct, Round Rock, TX 78681
3beds
2,011sqft
Price may not include required fees and charges.
Singlefamily
Available Mon Dec 1 2025
Dogs OK
Ceiling fan
Electric dryer hookup laundry
4 Attached garage spaces parking
Central
What's special
Gorgeous stone fireplaceSleek white cabinetryDedicated home officeExpansive windowsPanoramic bay windowGenerously sized sunroomImpressive built-in bookcases
- 1 hour |
- -- |
- -- |
Travel times
Looking to buy when your lease ends?
Consider a first-time homebuyer savings account designed to grow your down payment with up to a 6% match & a competitive APY.
Facts & features
Interior
Bedrooms & bathrooms
- Bedrooms: 3
- Bathrooms: 2
- Full bathrooms: 2
Heating
- Central
Cooling
- Ceiling Fan
Appliances
- Included: Dishwasher, Disposal, Oven, Range, WD Hookup
- Laundry: Electric Dryer Hookup, Gas Dryer Hookup, Hookups, Inside, Laundry Room, Main Level, Washer Hookup
Features
- Bookcases, Breakfast Bar, Built-in Features, Ceiling Fan(s), Double Vanity, Eat-in Kitchen, Electric Dryer Hookup, Gas Dryer Hookup, High Ceilings, Multiple Living Areas, Natural Woodwork, Pantry, Primary Bedroom on Main, Quartz Counters, Recessed Lighting, Single level Floor Plan, Soaking Tub, WD Hookup, Walk-In Closet(s), Washer Hookup
- Flooring: Tile
Interior area
- Total interior livable area: 2,011 sqft
Property
Parking
- Total spaces: 4
- Parking features: Attached, Driveway, Garage, Covered
- Has attached garage: Yes
- Details: Contact manager
Features
- Stories: 1
- Exterior features: Contact manager
- Has view: Yes
- View description: Contact manager
Details
- Parcel number: R164818000J0031
Construction
Type & style
- Home type: SingleFamily
- Property subtype: SingleFamily
Condition
- Year built: 1987
Community & HOA
Community
- Features: Playground
Location
- Region: Round Rock
Financial & listing details
- Lease term: 12 Months
Price history
| Date | Event | Price |
|---|---|---|
| 11/8/2025 | Listed for rent | $3,200$2/sqft |
Source: Unlock MLS #2017300 | ||
| 8/19/2021 | Sold | -- |
Source: Agent Provided | ||
| 7/14/2021 | Pending sale | $575,000$286/sqft |
Source: | ||
| 7/9/2021 | Listed for sale | $575,000+44.1%$286/sqft |
Source: | ||
| 4/28/2021 | Listing removed | -- |
Source: | ||
