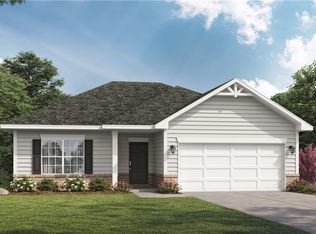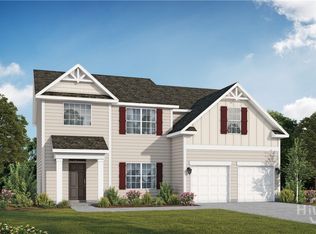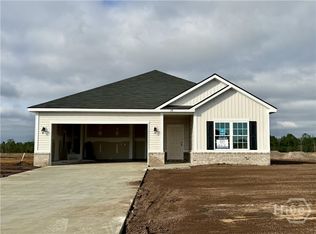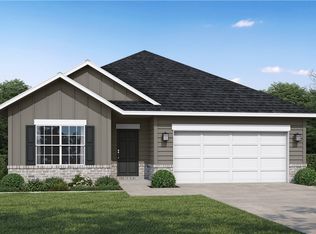Sold for $261,325 on 11/14/25
$261,325
1000 Buckhead Loop SE, Allenhurst, GA 31301
3beds
1,380sqft
Single Family Residence
Built in 2025
0.57 Acres Lot
$261,500 Zestimate®
$189/sqft
$-- Estimated rent
Home value
$261,500
Estimated sales range
Not available
Not available
Zestimate® history
Loading...
Owner options
Explore your selling options
What's special
The charming Norman plan in Phase 2 of The Village at Sassafras offers 3 bedrooms, 2 bathrooms, and nearly 1,400 sq ft of thoughtfully designed living space—all situated on a spacious 0.57-acre homesite. The kitchen wows with upgraded cabinetry, a beautiful tile backsplash, and carefully selected countertops that flow seamlessly into the open dining area and great room, creating a bright, welcoming space perfect for entertaining. The private primary suite features a walk-in closet and a well-appointed bath with a tub/shower combo. Two additional bedrooms share a hall bath. Enjoy peaceful mornings or cozy evenings on the covered back patio, or soak in the sunshine from the inviting front porch. Artistic renderings are for reference only. Actual floor plans, features, and finishes may vary.
Zillow last checked: 8 hours ago
Listing updated: November 17, 2025 at 10:41am
Listed by:
Miranda Sikes 912-610-0355,
RTS Realty LLC
Bought with:
Le'Keisha Ray, 401166
912 Living
Source: Hive MLS,MLS#: SA334797 Originating MLS: Savannah Multi-List Corporation
Originating MLS: Savannah Multi-List Corporation
Facts & features
Interior
Bedrooms & bathrooms
- Bedrooms: 3
- Bathrooms: 2
- Full bathrooms: 2
Heating
- Central, Electric
Cooling
- Central Air, Electric
Appliances
- Included: Dishwasher, Electric Water Heater, Microwave, Oven, Range, Refrigerator
- Laundry: Laundry Room, Washer Hookup, Dryer Hookup
Features
- Breakfast Bar, Double Vanity, Entrance Foyer, Garden Tub/Roman Tub, Kitchen Island, Primary Suite, Pantry, Pull Down Attic Stairs, Separate Shower, Programmable Thermostat
- Attic: Pull Down Stairs
Interior area
- Total interior livable area: 1,380 sqft
Property
Parking
- Total spaces: 2
- Parking features: Attached
- Garage spaces: 2
Features
- Patio & porch: Covered, Patio
Lot
- Size: 0.57 Acres
- Features: Sprinkler System
Details
- Parcel number: 073011
- Special conditions: Standard
Construction
Type & style
- Home type: SingleFamily
- Architectural style: Traditional
- Property subtype: Single Family Residence
Materials
- Brick
- Foundation: Slab
- Roof: Asphalt,Ridge Vents
Condition
- New Construction
- New construction: Yes
- Year built: 2025
Details
- Warranty included: Yes
Utilities & green energy
- Sewer: Septic Tank
- Water: Shared Well
- Utilities for property: Underground Utilities
Community & neighborhood
Location
- Region: Allenhurst
- Subdivision: The Village at Sassafras
HOA & financial
HOA
- Has HOA: Yes
- HOA fee: $34 annually
Other
Other facts
- Listing agreement: Exclusive Agency
- Listing terms: Cash,Conventional,FHA,USDA Loan,VA Loan
Price history
| Date | Event | Price |
|---|---|---|
| 11/14/2025 | Sold | $261,325+0.6%$189/sqft |
Source: | ||
| 10/20/2025 | Pending sale | $259,825$188/sqft |
Source: | ||
| 7/18/2025 | Listed for sale | $259,825$188/sqft |
Source: | ||
Public tax history
Tax history is unavailable.
Neighborhood: 31301
Nearby schools
GreatSchools rating
- 3/10McClelland Elementary SchoolGrades: 3-5Distance: 4.3 mi
- 4/10Long County Middle SchoolGrades: 6-8Distance: 4.4 mi
- 5/10Long County High SchoolGrades: 9-12Distance: 6.1 mi
Schools provided by the listing agent
- Elementary: Long County
- Middle: Long County
- High: Long County
Source: Hive MLS. This data may not be complete. We recommend contacting the local school district to confirm school assignments for this home.

Get pre-qualified for a loan
At Zillow Home Loans, we can pre-qualify you in as little as 5 minutes with no impact to your credit score.An equal housing lender. NMLS #10287.



